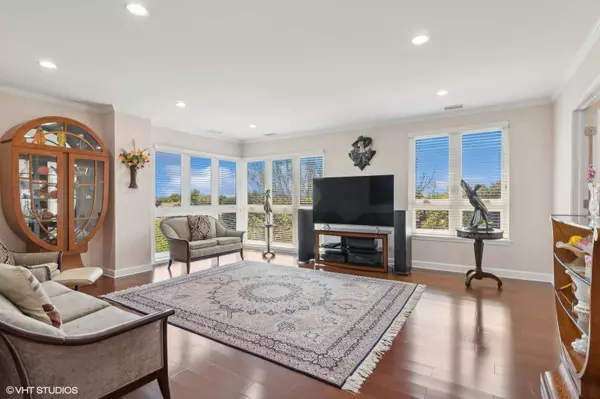$499,900
$499,900
For more information regarding the value of a property, please contact us for a free consultation.
3 Beds
2.5 Baths
1,889 SqFt
SOLD DATE : 09/05/2024
Key Details
Sold Price $499,900
Property Type Condo
Sub Type Condo,Mid Rise (4-6 Stories)
Listing Status Sold
Purchase Type For Sale
Square Footage 1,889 sqft
Price per Sqft $264
Subdivision Princeton Club
MLS Listing ID 12100827
Sold Date 09/05/24
Bedrooms 3
Full Baths 2
Half Baths 1
HOA Fees $715/mo
Year Built 1992
Annual Tax Amount $6,121
Tax Year 2022
Lot Dimensions COMMON
Property Description
Welcome to 3100 Lexington Unit 402 (top floor) in the prestigious Princeton Club. This stunning 3-bedroom, 2.5-bath condo, the largest model in the complex, boasts a full renovation completed in 2016, with additional updates including new windows and water heater in 2023, and an HVAC system installed in 2020. The unit features elegant bamboo hardwood flooring and recessed lighting throughout, a spacious living room with built-in surround sound and a scenic 6-panel window overlooking the pond, and a separate dining room. The modern eat-in kitchen, remodeled in 2016, is equipped with granite countertops, custom soft-close cabinets, stainless steel appliances, an electric range with a gas hookup available, and sliding doors to the balcony with a pond view. The primary bedroom offers a luxurious retreat with bamboo flooring, recessed lighting, a walk-in closet, and an en-suite bathroom featuring a stand-up shower, jacuzzi tub, and double vanity. The second bedroom also includes an en-suite bathroom with a full stand-up shower and single bowl vanity. Additional highlights include a versatile office/3rd bedroom with crown molding, updated bathrooms, and a laundry room with a 3-year-old LG washer and dryer. The unit comes with two tandem parking spaces (#402). The HOA fee of $715.40 covers water, clubhouse access, pool, garbage, exterior maintenance, and common insurance. The community features a recently renovated clubhouse and outdoor pool with a hot tub. With no special assessments and great reserves, this meticulously maintained condo is a must-see. Schedule your showing today!
Location
State IL
County Cook
Rooms
Basement None
Interior
Interior Features Elevator, Hardwood Floors, Laundry Hook-Up in Unit, Storage, Walk-In Closet(s), Granite Counters, Lobby
Heating Natural Gas, Forced Air
Cooling Central Air
Fireplace N
Appliance Double Oven, Range, Microwave, Dishwasher, Refrigerator, Washer, Dryer, Disposal, Stainless Steel Appliance(s)
Laundry In Unit, Laundry Closet, Sink
Exterior
Exterior Feature Balcony, In Ground Pool, End Unit, Cable Access
Parking Features Attached
Garage Spaces 2.0
Pool in ground pool
Community Features Bike Room/Bike Trails, Elevator(s), Storage, Party Room, Pool
View Y/N true
Roof Type Rubber
Building
Lot Description Common Grounds
Foundation Concrete Perimeter
Sewer Public Sewer, Sewer-Storm
Water Lake Michigan
New Construction false
Schools
Elementary Schools Wescott Elementary School
Middle Schools Maple School
High Schools Glenbrook North High School
School District 30, 30, 225
Others
Pets Allowed No
HOA Fee Include Water,Parking,Insurance,Clubhouse,Pool,Exterior Maintenance,Lawn Care,Scavenger,Snow Removal
Ownership Condo
Special Listing Condition None
Read Less Info
Want to know what your home might be worth? Contact us for a FREE valuation!

Our team is ready to help you sell your home for the highest possible price ASAP
© 2025 Listings courtesy of MRED as distributed by MLS GRID. All Rights Reserved.
Bought with Beth Wexler • @properties Christie's International Real Estate
"My job is to find and attract mastery-based agents to the office, protect the culture, and make sure everyone is happy! "






