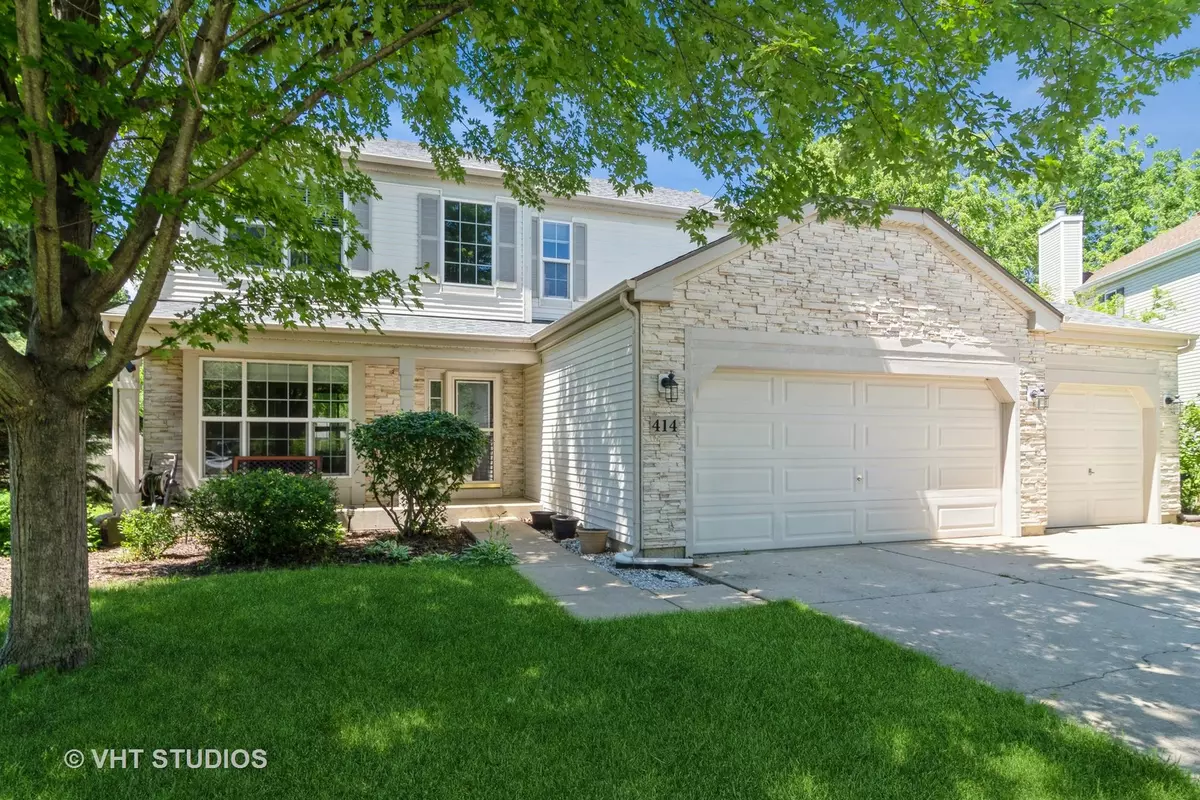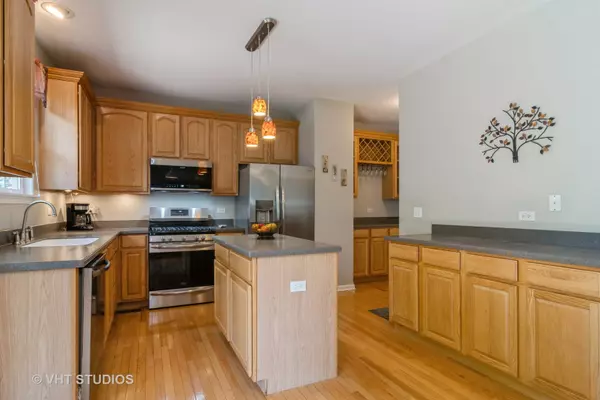$525,000
$519,000
1.2%For more information regarding the value of a property, please contact us for a free consultation.
4 Beds
3.5 Baths
2,300 SqFt
SOLD DATE : 09/13/2024
Key Details
Sold Price $525,000
Property Type Single Family Home
Sub Type Detached Single
Listing Status Sold
Purchase Type For Sale
Square Footage 2,300 sqft
Price per Sqft $228
Subdivision Suncrest North
MLS Listing ID 12122714
Sold Date 09/13/24
Style Traditional
Bedrooms 4
Full Baths 3
Half Baths 1
HOA Fees $62/ann
Year Built 2002
Annual Tax Amount $10,355
Tax Year 2022
Lot Dimensions 41 X 160 X 38 X 137 X 122
Property Description
Enchanging cul de sac with picturesque fenced back yard. Dramatic two story entry with split stairways. Newly vinyl planked floors in dining, living room and family room. Center island kitchen with 42" cabinets and Corian counters. Stainless steel appliances. Butlers pantry and walk-in pantry between the kitchen and dining room. Upstairs the open loft plus 3 bedrooms and utility room. Dreamy primary suite with walk-in closets and light airy bath with separate whirlpool tub and separate shower. Every bedroom room has ceiling fans. Fully Finished Basement with 9foot ceilings and grand rec room and great built-in storage, full bath with shower and bonus den! Lots of living space to enjoy! 3-Car garage! Brick patio! storage outbuilding and Cement Drive! A fairy tale lifestyle!
Location
State IL
County Cook
Area Streamwood
Rooms
Basement Full
Interior
Interior Features Hardwood Floors, Second Floor Laundry
Heating Natural Gas, Forced Air
Cooling Central Air
Equipment Humidifier, TV-Cable, CO Detectors, Ceiling Fan(s), Sump Pump
Fireplace N
Appliance Range, Microwave, Dishwasher, Refrigerator, Washer, Dryer, Disposal, Stainless Steel Appliance(s)
Laundry Gas Dryer Hookup, In Unit
Exterior
Exterior Feature Brick Paver Patio, Storms/Screens
Parking Features Attached
Garage Spaces 3.0
Community Features Park, Curbs, Sidewalks, Street Lights, Street Paved
Roof Type Asphalt
Building
Lot Description Cul-De-Sac
Sewer Public Sewer
Water Public
New Construction false
Schools
Elementary Schools Glenbrook Elementary School
Middle Schools Canton Middle School
High Schools Streamwood High School
School District 46 , 46, 46
Others
HOA Fee Include Insurance
Ownership Fee Simple
Special Listing Condition None
Read Less Info
Want to know what your home might be worth? Contact us for a FREE valuation!

Our team is ready to help you sell your home for the highest possible price ASAP

© 2025 Listings courtesy of MRED as distributed by MLS GRID. All Rights Reserved.
Bought with Carolyn Goodman • @properties Christie's International Real Estate
"My job is to find and attract mastery-based agents to the office, protect the culture, and make sure everyone is happy! "






