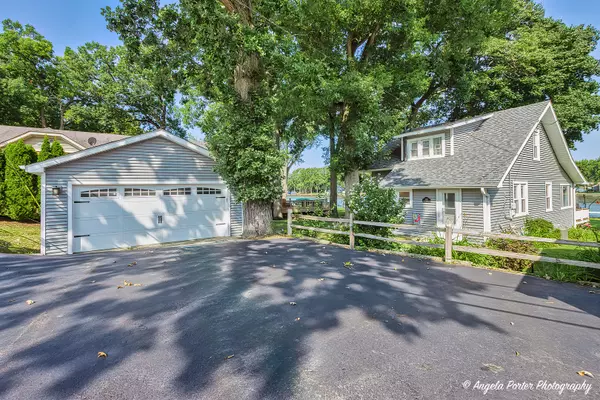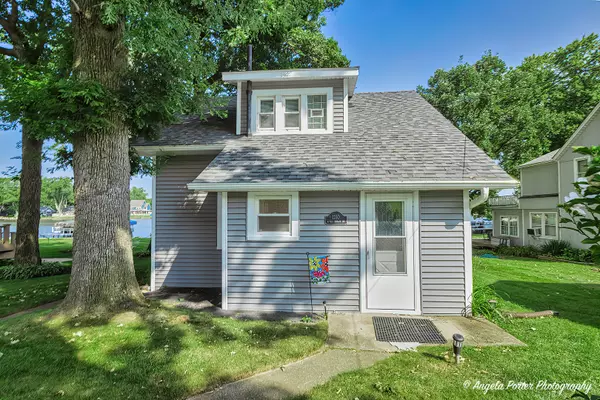$460,000
$485,000
5.2%For more information regarding the value of a property, please contact us for a free consultation.
2 Beds
1.5 Baths
1,341 SqFt
SOLD DATE : 09/13/2024
Key Details
Sold Price $460,000
Property Type Single Family Home
Sub Type Detached Single
Listing Status Sold
Purchase Type For Sale
Square Footage 1,341 sqft
Price per Sqft $343
MLS Listing ID 12118213
Sold Date 09/13/24
Style Cape Cod
Bedrooms 2
Full Baths 1
Half Baths 1
HOA Fees $25/ann
Year Built 1920
Annual Tax Amount $6,772
Tax Year 2023
Lot Size 9,583 Sqft
Lot Dimensions 65 X 185 X 48 X 173
Property Description
WATER FRONT! Property Has a Letter of Map Amendment (LOMA) dated from May 4, 2009. No Flood Insurance Needed Here! WELCOME TO THIS BEAUTIFUL HOME ON THE FOX RIVER. THIS 2 BEDS / 1.1 BATHS CAPE COD HOUSE WITH 48' OF FRONTAGE! This Home has it all w/ Spacious Living Room and Decorative Fireplace and Hardwood Floors, Large Dining Room w/ Hardwood Floors, Remodeled Eat-In Kitchen in 2019 w / High-End Stainless Steel Appliances, Colonist White Cabinets and Custom Backsplash, 2nd Floor Private Primary Bedroom / Newly Refinished Floors and Stairs to First Floor in 2024. Remodeled Primary Bathroom in 2017, Washer and Dryer on 2nd Floor, Excellent Water Views from the 4 Season Sunroom With New Carpet 2023. Opened Up Wall From House To Sunroom adding 4 New Windows For Even More Beautiful View and Brighter Light, in 2023. Sunroom is Perfect for Enjoying a Morning Coffee, Lunch or Dinner With Family or Friends. New Foundation Footings / Pier Work and Additional Support Beams Professionally Added in 2023. Upgraded Deck with Maintenance Free Boards in 2018, New Garage and Garage Door was Built in 2020, 3 Additional Parking Spots in front of the House, New windows in 2019, House was resided and installed New Roof in 2020, 150 AMP Service installed in 2004, Pier was expanded in 2023 w/ Maintenance Free Plastic Grid, Repaired Seawall in 2018, Lift Station With New Canopy 2023. This could be a "Turnkey" House with the House Furniture, Available to Buy Separately, This is a Must See it will not last long!
Location
State IL
County Mchenry
Community Street Paved
Rooms
Basement None
Interior
Interior Features First Floor Bedroom, Second Floor Laundry, Walk-In Closet(s)
Heating Natural Gas, Forced Air
Cooling Central Air
Fireplaces Number 1
Fireplaces Type Decorative
Fireplace Y
Appliance Range, Microwave, Refrigerator, Washer, Dryer, Stainless Steel Appliance(s), Water Softener
Laundry In Unit, Laundry Closet
Exterior
Exterior Feature Deck, Boat Slip, Storms/Screens
Parking Features Detached
Garage Spaces 2.0
View Y/N true
Roof Type Asphalt
Building
Lot Description Chain of Lakes Frontage, River Front, Water Rights, Water View
Story 1.5 Story
Sewer Septic-Private
Water Private Well
New Construction false
Schools
Elementary Schools Ringwood School Primary Ctr
Middle Schools Johnsburg Junior High School
High Schools Johnsburg High School
School District 12, 12, 12
Others
HOA Fee Include Other
Ownership Fee Simple
Special Listing Condition Exclusions-Call List Office
Read Less Info
Want to know what your home might be worth? Contact us for a FREE valuation!

Our team is ready to help you sell your home for the highest possible price ASAP
© 2025 Listings courtesy of MRED as distributed by MLS GRID. All Rights Reserved.
Bought with Stephanie Liscomb • Lakes Realty Group
"My job is to find and attract mastery-based agents to the office, protect the culture, and make sure everyone is happy! "






