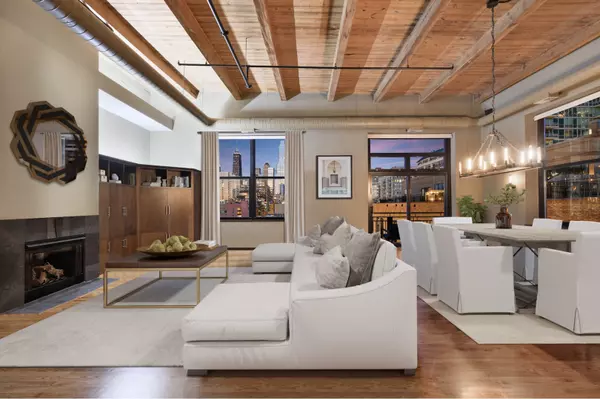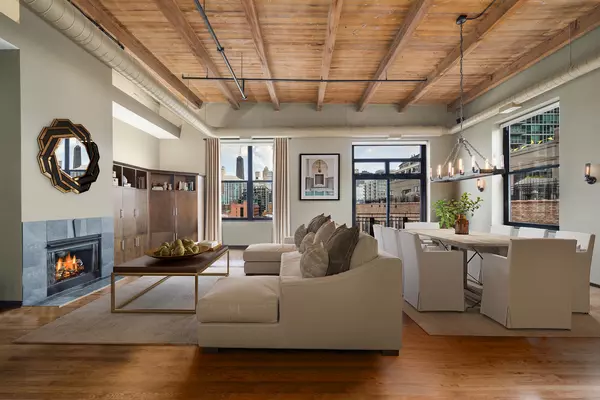$785,000
$800,000
1.9%For more information regarding the value of a property, please contact us for a free consultation.
2 Beds
2 Baths
2,000 SqFt
SOLD DATE : 09/18/2024
Key Details
Sold Price $785,000
Property Type Condo
Sub Type Condo,Condo-Duplex,Condo-Loft
Listing Status Sold
Purchase Type For Sale
Square Footage 2,000 sqft
Price per Sqft $392
MLS Listing ID 12121550
Sold Date 09/18/24
Bedrooms 2
Full Baths 2
HOA Fees $1,347/mo
Year Built 2000
Annual Tax Amount $17,100
Tax Year 2023
Lot Dimensions COMMON
Property Description
Welcome to your dream loft in the heart of River North. This stunning two-bedroom, two-bathroom penthouse duplex blends vintage aesthetics with modern comfort. With 15-foot timber ceilings and exposed brick walls, this home exudes character and sophistication. Enter the living space through stunning exposed arches and wooden beams that add a unique architectural flair. An expansive open floor plan integrates the living room, dining area, and kitchen seamlessly, creating an inviting space for relaxation or entertaining. Abundant natural light streams through south and east windows, enhancing the open and airy feel of the space. The big windows are framed by remote-controlled shades throughout, ensuring comfort and convenience at the touch of a button. Warm and elegant hardwood floors stretch throughout the entire home, enhancing the loft's rich charm. The living room features a beautiful built-in unit, perfect for storage and showcasing your book or record collection. Enjoy a gas fireplace that provides a cozy ambiance for chilly Chicago evenings. The adjacent dining area, illuminated by a stylish chandelier, is ideal for dinner parties and gatherings. Step into the spacious kitchen with modern cabinetry and ample counter space, perfect for the home chef. This space boasts a breakfast bar for quick meals, stainless steel appliances, and ample storage to keep your cooking utensils and supplies organized. There's even a rare sizable walk-in pantry that maximizes space or can be converted into a home office. Experience outdoor living from two exceptional spaces: a generous balcony off the living room, ideal for grilling, savoring your morning coffee/tea or evening wine, and a private wrap-around deck off the primary bedroom upstairs, complete with new Trex decking. Lounge on your 400-square-foot private terrace and bask in the Chicago skyline backdrop in the clouds. The primary bedroom upstairs is a true sanctuary with high ceilings, plenty of space for a king-sized bed, additional sitting area, and opportunity to expand. Pamper yourself in the steam shower for a spa-like experience at home. The second bedroom on the main floor offers ample closet storage and works seamlessly as a guest room or home office. Prime basement heated parking is available at an additional cost. Situated in the vibrant River North neighborhood, this condo is just steps away from a plethora of restaurants, shops, entertainment, and the scenic Riverwalk. Enjoy the best of Chicago with everything you need right at your doorstep. Schedule a private tour today and experience luxury loft living in River North!
Location
State IL
County Cook
Rooms
Basement None
Interior
Interior Features Hardwood Floors, First Floor Bedroom, Laundry Hook-Up in Unit, Storage, Built-in Features, Some Window Treatment, Dining Combo, Doorman, Drapes/Blinds
Heating Natural Gas, Forced Air
Cooling Central Air
Fireplaces Number 1
Fireplaces Type Gas Log, Gas Starter
Fireplace Y
Appliance Range, Microwave, Dishwasher, Refrigerator, Freezer, Washer, Dryer, Disposal, Stainless Steel Appliance(s), Electric Cooktop
Laundry In Unit, Laundry Closet
Exterior
Exterior Feature Balcony, Deck, End Unit
Parking Features Attached
Garage Spaces 1.0
Community Features Bike Room/Bike Trails, Door Person, Elevator(s), Exercise Room, Storage, On Site Manager/Engineer, Party Room, Receiving Room, Security Door Lock(s), Service Elevator(s)
View Y/N true
Building
Foundation Brick/Mortar
Sewer Public Sewer
Water Lake Michigan
New Construction false
Schools
School District 299, 299, 299
Others
Pets Allowed Cats OK, Deposit Required, Dogs OK, Number Limit
HOA Fee Include Water,Parking,Insurance,Doorman,TV/Cable,Exercise Facilities,Exterior Maintenance,Lawn Care,Scavenger,Snow Removal,Internet
Ownership Condo
Special Listing Condition List Broker Must Accompany
Read Less Info
Want to know what your home might be worth? Contact us for a FREE valuation!

Our team is ready to help you sell your home for the highest possible price ASAP
© 2025 Listings courtesy of MRED as distributed by MLS GRID. All Rights Reserved.
Bought with Jennifer Riccolo DeBower • @properties Christie's International Real Estate
"My job is to find and attract mastery-based agents to the office, protect the culture, and make sure everyone is happy! "






