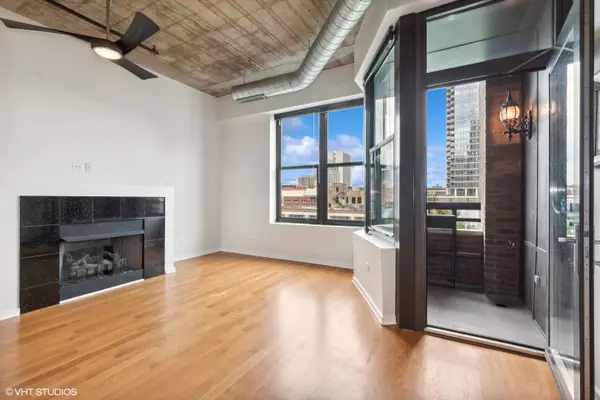$304,000
$314,000
3.2%For more information regarding the value of a property, please contact us for a free consultation.
1 Bed
1 Bath
860 SqFt
SOLD DATE : 09/18/2024
Key Details
Sold Price $304,000
Property Type Condo
Sub Type Condo
Listing Status Sold
Purchase Type For Sale
Square Footage 860 sqft
Price per Sqft $353
MLS Listing ID 12115382
Sold Date 09/18/24
Bedrooms 1
Full Baths 1
HOA Fees $611/mo
Year Built 2007
Annual Tax Amount $6,318
Tax Year 2023
Lot Dimensions COMMON
Property Description
Welcome to this sleek and bright 1 bed/1 bath loft in the highly regarded and exceptionally run Parc Chestnut, one of River North/Near North's most desirable buildings. This west-facing unit offers inspiring sunset views overlooking a private park. The kitchen is newly updated with advanced Samsung stainless steel appliances and features a large island with seating for three. The unit boasts hardwood floors throughout, a recently renovated bathroom, in-unit washer/dryer, a cozy gas fireplace, and a balcony off the living room. Included in the assessment are heat, gas, A/C, basic cable, and internet. The building offers an array of amenities including 24-hour front door staff, an EV charger, an on-site manager, custodian, and engineer, a well-equipped fitness facility, a sun deck, and a semi-private park just across the street. The secure package room with full-time staff ensures convenient 24-7 pickup, and Tide premium dry cleaning and laundry services are also available. This dog-friendly building is just a block from the Brown Line and close to expressway entrances, buses, and all the vibrant shops, restaurants, and bars that make Near North/River North/Old Town so appealing. The building has reserves exceeding $2 million and no special assessments in its history. The list price includes a second-floor garage parking spot conveniently located right off the elevator and a large storage unit. Explore the 3D/360 tour to fully appreciate this wonderful space.
Location
State IL
County Cook
Rooms
Basement None
Interior
Interior Features Hardwood Floors, Wood Laminate Floors, Laundry Hook-Up in Unit, Open Floorplan, Dining Combo, Doorman, Drapes/Blinds, Granite Counters
Heating Natural Gas, Forced Air
Cooling Central Air
Fireplaces Number 1
Fireplaces Type Gas Log
Fireplace Y
Laundry In Unit
Exterior
Parking Features Attached
Garage Spaces 1.0
Community Features Door Person, Elevator(s), Exercise Room, Storage, On Site Manager/Engineer, Park, Party Room, Sundeck, Receiving Room, Business Center
View Y/N true
Building
Lot Description Park Adjacent
Sewer Public Sewer
Water Public
New Construction false
Schools
School District 299, 299, 299
Others
Pets Allowed Cats OK, Dogs OK
HOA Fee Include Heat,Air Conditioning,Water,Gas,Parking,Insurance,Doorman,TV/Cable,Exercise Facilities,Exterior Maintenance,Scavenger,Internet
Ownership Condo
Special Listing Condition None
Read Less Info
Want to know what your home might be worth? Contact us for a FREE valuation!

Our team is ready to help you sell your home for the highest possible price ASAP
© 2025 Listings courtesy of MRED as distributed by MLS GRID. All Rights Reserved.
Bought with Christopher Sweitzer • Dream Town Real Estate
"My job is to find and attract mastery-based agents to the office, protect the culture, and make sure everyone is happy! "






