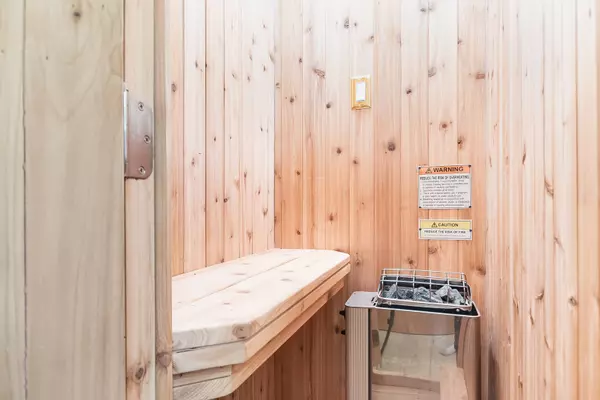$365,000
$365,000
For more information regarding the value of a property, please contact us for a free consultation.
4 Beds
2.5 Baths
2,000 SqFt
SOLD DATE : 09/18/2024
Key Details
Sold Price $365,000
Property Type Single Family Home
Sub Type Detached Single
Listing Status Sold
Purchase Type For Sale
Square Footage 2,000 sqft
Price per Sqft $182
Subdivision Wesmere
MLS Listing ID 12110080
Sold Date 09/18/24
Style Other
Bedrooms 4
Full Baths 2
Half Baths 1
HOA Fees $95/mo
Year Built 2001
Annual Tax Amount $5,545
Tax Year 2022
Lot Dimensions 120 X 63
Property Description
Welcome Home!! Open Concept Design The well Maintained home features vaulted ceilings in the Family dining room combo. Dining room nook provides an elegant space for family meals and entertaining guests with a opening to the kitchen. The kitchen includes an island, pantry, and convenient half bath nearby. First Level Laundry Room: Enjoy the convenience of a first-level laundry room. Upstairs features a Main bedroom with vaulted ceilings and a separate vanity and large walk in closet along with a full bathroom and 2nd and 3rd bedrooms with spacious walk in closets. The finished basement includes lighted carpeted stairs an additional bedroom, large Living room Full Bathroom Sauna and large tub with jets plenty of storage ideal for guests or as a private retreat. There is a Whole house speaker system Ac and furnace were replaced around 4 years ago and roof around 2018... Outside, the beautifully landscaped fenced yard with patio and pergola offers a serene retreat with lush greenery and manicured lawns, perfect for relaxation and outdoor activities.
Location
State IL
County Will
Community Clubhouse, Park, Pool, Sidewalks
Rooms
Basement Full
Interior
Interior Features Vaulted/Cathedral Ceilings, Sauna/Steam Room, Hardwood Floors, First Floor Laundry
Heating Natural Gas, Forced Air
Cooling Central Air
Fireplace N
Appliance Range, Microwave, Dishwasher, Refrigerator, Washer, Dryer, Disposal
Exterior
Exterior Feature Patio
Parking Features Attached
Garage Spaces 2.0
View Y/N true
Roof Type Asphalt
Building
Lot Description Cul-De-Sac
Story 2 Stories
Foundation Concrete Perimeter
Sewer Public Sewer
Water Public
New Construction false
Schools
Elementary Schools Wesmere Elementary School
Middle Schools Drauden Point Middle School
High Schools Plainfield South High School
School District 202, 202, 202
Others
HOA Fee Include Insurance,Clubhouse,Exercise Facilities,Pool,Snow Removal
Ownership Fee Simple w/ HO Assn.
Special Listing Condition None
Read Less Info
Want to know what your home might be worth? Contact us for a FREE valuation!

Our team is ready to help you sell your home for the highest possible price ASAP
© 2025 Listings courtesy of MRED as distributed by MLS GRID. All Rights Reserved.
Bought with Richard Baskall • Crosstown Realtors, Inc.
"My job is to find and attract mastery-based agents to the office, protect the culture, and make sure everyone is happy! "






