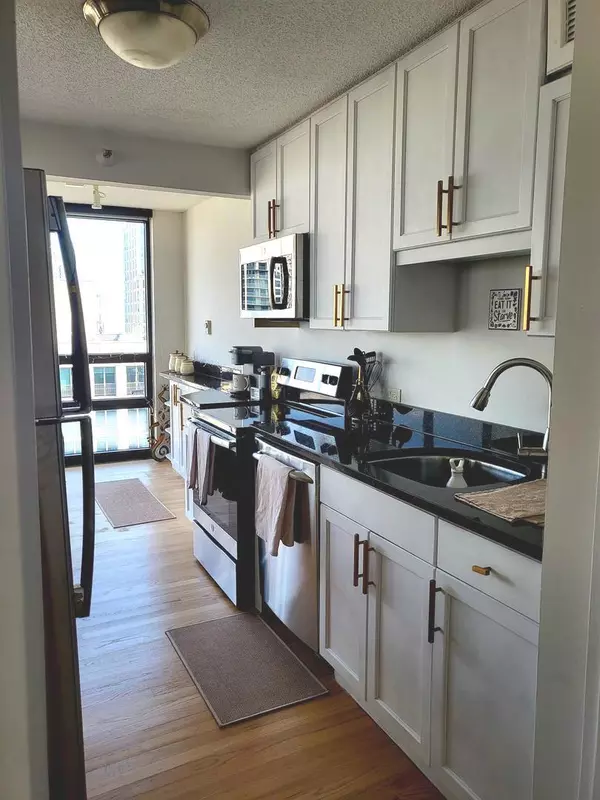$430,000
$435,000
1.1%For more information regarding the value of a property, please contact us for a free consultation.
2 Beds
2 Baths
1,390 SqFt
SOLD DATE : 09/18/2024
Key Details
Sold Price $430,000
Property Type Condo
Sub Type Condo,High Rise (7+ Stories)
Listing Status Sold
Purchase Type For Sale
Square Footage 1,390 sqft
Price per Sqft $309
MLS Listing ID 12113159
Sold Date 09/18/24
Bedrooms 2
Full Baths 2
HOA Fees $1,048/mo
Year Built 1983
Annual Tax Amount $8,885
Tax Year 2022
Lot Dimensions CONDO
Property Description
Spectacular corner unit on the 44th floor offering amazing city views and incredible light. Enjoying west & north city views, sunset views from large balcony (25x5), hardwood flooring, and great closet space. In-unit washer/ dryer. Ontario Place offers an outdoor pool & patio, with grills, seating, a fire pit, a private sundeck, areas, a hot tub, a fitness center, a studio, a business center, dry cleaners, laundry room, maintenance and management on-site and 24-hour door staff. Tenant occupied until 10/30/24.
Location
State IL
County Cook
Area Chi - Near North Side
Rooms
Basement None
Interior
Interior Features Hardwood Floors, Laundry Hook-Up in Unit
Heating Natural Gas, Forced Air
Cooling Central Air
Fireplace N
Appliance Range, Microwave, Dishwasher, Washer, Dryer, Stainless Steel Appliance(s)
Exterior
Exterior Feature Balcony, In Ground Pool
Parking Features Attached
Garage Spaces 1.0
Amenities Available Bike Room/Bike Trails, Door Person, Coin Laundry, Elevator(s), Exercise Room, Health Club, On Site Manager/Engineer, Party Room, Sundeck, Pool, Receiving Room, Sauna, Service Elevator(s), Valet/Cleaner, Spa/Hot Tub, Business Center
Building
Lot Description Water View
Story 59
Sewer Septic Shared
Water Lake Michigan
New Construction false
Schools
School District 299 , 299, 299
Others
HOA Fee Include Heat,Air Conditioning,Water,Insurance,Doorman,TV/Cable,Exercise Facilities,Pool,Exterior Maintenance,Scavenger
Ownership Condo
Special Listing Condition None
Pets Allowed Cats OK, Dogs OK, Size Limit
Read Less Info
Want to know what your home might be worth? Contact us for a FREE valuation!

Our team is ready to help you sell your home for the highest possible price ASAP

© 2025 Listings courtesy of MRED as distributed by MLS GRID. All Rights Reserved.
Bought with Benyamin Lalez • Compass
"My job is to find and attract mastery-based agents to the office, protect the culture, and make sure everyone is happy! "






