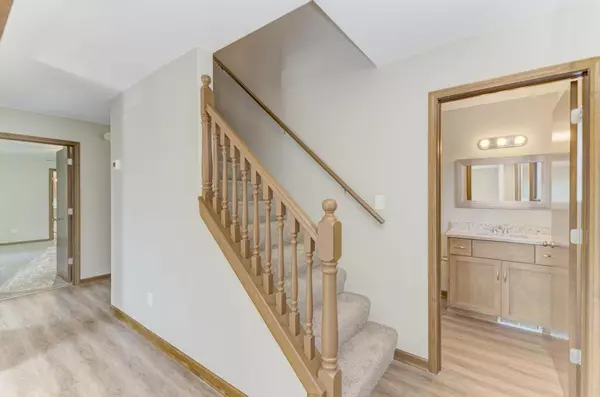$287,500
$309,900
7.2%For more information regarding the value of a property, please contact us for a free consultation.
3 Beds
3 Baths
2,200 SqFt
SOLD DATE : 09/20/2024
Key Details
Sold Price $287,500
Property Type Single Family Home
Sub Type Detached Single
Listing Status Sold
Purchase Type For Sale
Square Footage 2,200 sqft
Price per Sqft $130
Subdivision Shadow Lakes
MLS Listing ID 12110165
Sold Date 09/20/24
Bedrooms 3
Full Baths 2
Half Baths 2
HOA Fees $108/ann
Year Built 2003
Annual Tax Amount $3,393
Tax Year 2022
Lot Dimensions 7004
Property Description
Are you looking for a resort style lifestyle all year long? Look no further than this completely redone like a brand new home in Shadow Lakes! Shadow Lakes is a private gated community that is located minutes from I-55 and less than 60 minutes from Chicago! There is a whole different world within the gates of this private community. There are miles of fresh water lakes and channels that connect. There is incredible fishing, places to swim, boat, and activities. There is a clubhouse, community pool, beach, recreation areas, and dog park to name a few. This spacious home features 3-4 bedrooms 2 full and 2 half baths and a full basement that is mostly finished. Everything in this home is brand new! All new drywall, paint, flooring, cabinetry throughout, new light fixtures, new stainless steel appliances, new mechanicals including furnace, H20 heater etc...The main level features a well appointed kitchen that includes all appliances and breakfast bar to name a few things. The kitchen is combined with a great sized dining room. Near the kitchen there is a full bathroom conveniently located for guests. The living room features a beautiful stone fireplace. There are also patio doors out to the patio with firepit. The master bedroom is also located on the main level of the home and is generously sized and features a very large closet and bathroom. The master bathroom features a whirlpool tub, separate shower, and plenty of storage! Upstairs on the second level there is a recreation/loft area at the top of the stairs that would make a great recreation room. The two upstairs bedrooms each have their own closet and plenty of natural light. There is also a half bathroom on the second level. Back downstairs in the walk-out basement, there is an enormous family/recreation room, a room that could be a 4th bedroom or office, a workshop/utility room, and the mechanical room as well as a half bathroom. This home is super convenient for any lifestyle! All appliances will stay with the home. There is plenty of off street parking for you and your guests. You will not be disappointed if resort living all year round is what you are looking for! This home is part of an estate and is being sold as is.
Location
State IL
County Will
Area Wilmington
Rooms
Basement Full, Walkout
Interior
Heating Propane
Cooling Central Air
Fireplaces Number 1
Equipment Ceiling Fan(s), Sump Pump
Fireplace Y
Appliance Range, Microwave, Dishwasher, Refrigerator, Disposal
Exterior
Exterior Feature Patio
Community Features Clubhouse, Park, Pool, Lake, Dock, Water Rights, Gated, Street Paved
Roof Type Asphalt
Building
Lot Description Water Rights, Water View
Sewer Public Sewer
Water Public
New Construction false
Schools
School District 255U , 255U, 255U
Others
HOA Fee Include Water,Insurance,Security,Clubhouse,Pool,Scavenger,Snow Removal,Lake Rights
Ownership Fee Simple w/ HO Assn.
Special Listing Condition None
Read Less Info
Want to know what your home might be worth? Contact us for a FREE valuation!

Our team is ready to help you sell your home for the highest possible price ASAP

© 2025 Listings courtesy of MRED as distributed by MLS GRID. All Rights Reserved.
Bought with Robert Findlay • Findlay Real Estate Group Inc
"My job is to find and attract mastery-based agents to the office, protect the culture, and make sure everyone is happy! "






