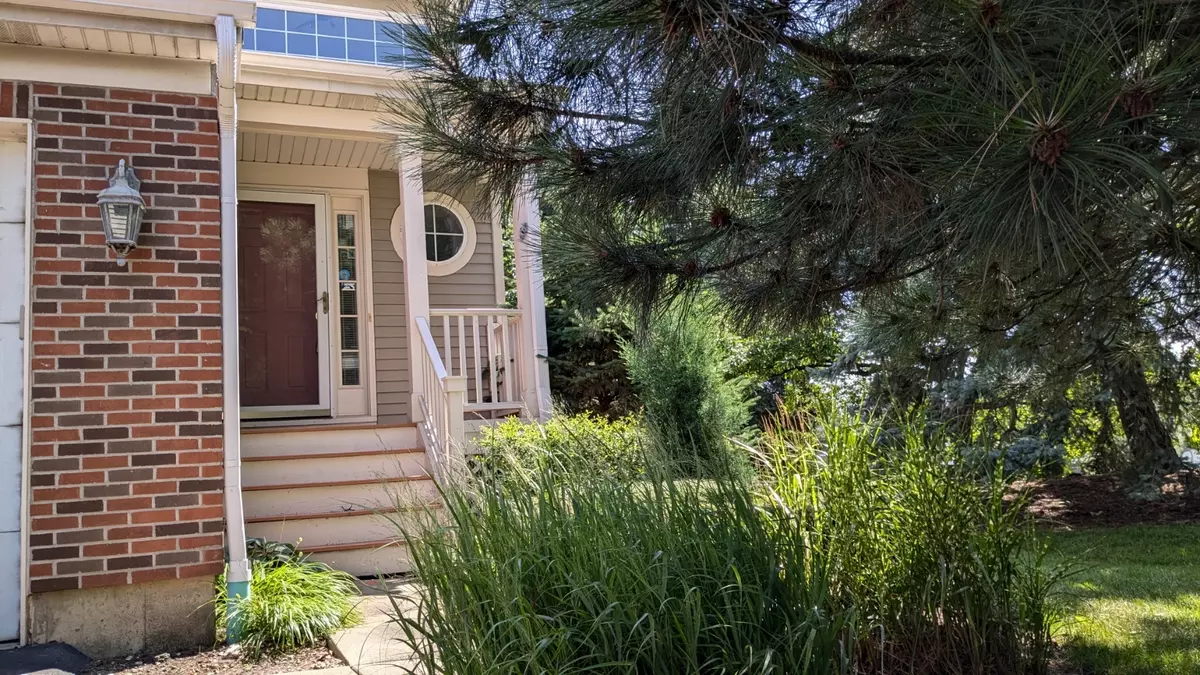$382,000
$375,000
1.9%For more information regarding the value of a property, please contact us for a free consultation.
3 Beds
2.5 Baths
2,050 SqFt
SOLD DATE : 09/20/2024
Key Details
Sold Price $382,000
Property Type Townhouse
Sub Type Townhouse-2 Story
Listing Status Sold
Purchase Type For Sale
Square Footage 2,050 sqft
Price per Sqft $186
Subdivision The Highlands
MLS Listing ID 12116824
Sold Date 09/20/24
Bedrooms 3
Full Baths 2
Half Baths 1
HOA Fees $298/mo
Year Built 1999
Annual Tax Amount $5,604
Tax Year 2023
Lot Dimensions COMMON
Property Description
Welcome Home! Tons of Light & Space! The Highlander II with Porch Entry! A Families Dream! Living Room, Dining Room, Family Room, 3 Bedrooms, Loft, 1st Floor Laundry Room, Finished Basement & Storage Galore! Updates: Paint, Carpets Cleaned, Windows, Furnace & A/C and much more. Enter the Foyer, a few steps down, to the left a spacious Coat Closet, Spare Bath & Laundry Room, to the right the entry to the Basement. The Living Room & Dining Room are great for entertainment. The Kitchen with all the amenities! Pantry Cabinet! Granite Counter Tops & Ceramic Back Splash also a Great Eat-In Counter Area for Stools. The Family Room is great for entertainment with a Door to the Cozy Patio. Continue upstairs and you will find a huge Master Bedroom with HIS & HER Walk-in Closets, The Master Bath with Double Sink Vanity, Huge Soaker Tub & Separate Shower. The 2nd Bedroom with a Walk-In Closet. The 3rd Bedroom is great for an Office with a large closet. On the hallway a Full Bath & Linen Closet. The Loft is simply awesome, set up as a 2nd office! Proceed Downstairs to the Finished Basement, you can set up as a huge Rec Room! tons of storage in the Utility Room & more storage under the stairs. Entrance to the Garage through the Laundry Room with a full-size Washer & Dryer. This home is adorned with Cathedral & Vaulted Ceilings, 2-Skylights, Window Treatments, Bamboo flooring, Lighting, Ceiling Fans, Carpeting, Ceramic Tile & much More! All You Need is Here! Don't Miss This Unit!
Location
State IL
County Cook
Rooms
Basement Full
Interior
Interior Features Vaulted/Cathedral Ceilings, Skylight(s), Hardwood Floors, First Floor Laundry, Storage, Walk-In Closet(s)
Heating Natural Gas, Forced Air
Cooling Central Air
Fireplace N
Appliance Dishwasher, Refrigerator, Washer, Dryer, Disposal
Laundry In Unit
Exterior
Parking Features Attached
Garage Spaces 2.0
Community Features Ceiling Fan, Covered Porch, Patio
View Y/N true
Building
Lot Description Corner Lot, Cul-De-Sac, Wooded, Mature Trees, Streetlights
Sewer Public Sewer
Water Lake Michigan
New Construction false
Schools
School District 46, 46, 46
Others
Pets Allowed Cats OK, Dogs OK
HOA Fee Include Insurance,Exterior Maintenance,Lawn Care,Snow Removal
Ownership Condo
Special Listing Condition None
Read Less Info
Want to know what your home might be worth? Contact us for a FREE valuation!

Our team is ready to help you sell your home for the highest possible price ASAP
© 2025 Listings courtesy of MRED as distributed by MLS GRID. All Rights Reserved.
Bought with Sami Mohiuddin • Habloft LLC
"My job is to find and attract mastery-based agents to the office, protect the culture, and make sure everyone is happy! "






