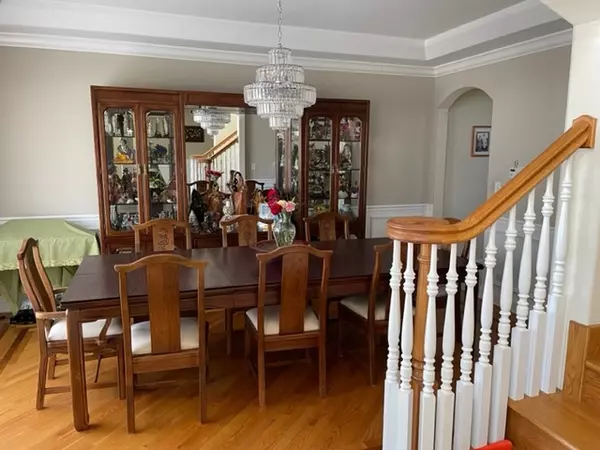$820,000
$875,000
6.3%For more information regarding the value of a property, please contact us for a free consultation.
5 Beds
5 Baths
3,984 SqFt
SOLD DATE : 09/17/2024
Key Details
Sold Price $820,000
Property Type Single Family Home
Sub Type Detached Single
Listing Status Sold
Purchase Type For Sale
Square Footage 3,984 sqft
Price per Sqft $205
MLS Listing ID 12131406
Sold Date 09/17/24
Style Colonial
Bedrooms 5
Full Baths 5
Year Built 2004
Annual Tax Amount $11,600
Tax Year 2022
Lot Size 10,206 Sqft
Lot Dimensions 102.53X93.50X100.00X105.32
Property Description
An outstanding opportunity awaits you in a quiet cul-de-sac neighborhood complex in Roselle with top-rated Schaumburg schools. Enter into a gorgeous two-story foyer showcasing a dazzling crystal chandelier with open entries to the dining room and a living room containing tray ceilings and beautiful hardwood floors. This well-designed first-floor layout then continues into a double-story Family room with a wood-burning white brick facade fire-place, large eat-in kitchen with top Thermador appliances and high-end cabinets with grand center island, dinette, walk-in pantry, bedroom/office, and sizable laundry room. The second floor boasts an overlooking walkway to the master suite with a sitting area nook and large master bath and a master closet and 1 junior suite with a bath and 2 additional bedrooms sharing a full bathroom. The fully finished basement contains a fully functioning kitchen, full bathroom, wet bar, brick fireplace, and home theatre room. This custom-built home for the current owner was fitted with high-end finishes and upgrades including a hardwood floor, porcelain tiles, bathroom fixtures, dual drainage under and surrounding the foundation, a large cement patio, a water back pump, dual zone heating, new roof (2018), two new 50-gallon water heaters (2021). ** Owner is a licensed agent. **
Location
State IL
County Cook
Area Keeneyville / Roselle
Rooms
Basement Full
Interior
Interior Features Vaulted/Cathedral Ceilings, Bar-Wet, First Floor Bedroom, First Floor Laundry, First Floor Full Bath, Walk-In Closet(s), Ceiling - 9 Foot, Separate Dining Room, Pantry
Heating Natural Gas, Forced Air, Zoned
Cooling Central Air, Zoned
Fireplaces Number 2
Fireplaces Type Wood Burning, Gas Starter, Masonry
Equipment Humidifier, Central Vacuum, TV-Cable, TV-Dish, Security System, Intercom, CO Detectors, Ceiling Fan(s), Sump Pump, Sprinkler-Lawn, Backup Sump Pump;
Fireplace Y
Appliance Double Oven, Range, Microwave, Dishwasher, High End Refrigerator, Washer, Dryer, Disposal, Built-In Oven, Range Hood, Gas Cooktop, Intercom, Gas Oven
Laundry In Unit, Common Area, Laundry Chute
Exterior
Exterior Feature Patio, Storms/Screens
Parking Features Attached
Garage Spaces 3.0
Community Features Sidewalks, Street Lights, Street Paved
Roof Type Asphalt
Building
Lot Description Corner Lot, Cul-De-Sac
Sewer Public Sewer
Water Lake Michigan, Public
New Construction false
Schools
Elementary Schools Fredrick Nerge Elementary School
Middle Schools Margaret Mead Junior High School
High Schools J B Conant High School
School District 54 , 54, 211
Others
HOA Fee Include None
Ownership Fee Simple
Special Listing Condition None
Read Less Info
Want to know what your home might be worth? Contact us for a FREE valuation!

Our team is ready to help you sell your home for the highest possible price ASAP

© 2025 Listings courtesy of MRED as distributed by MLS GRID. All Rights Reserved.
Bought with Astrid Burkhardt • Keller Williams Premiere Properties
"My job is to find and attract mastery-based agents to the office, protect the culture, and make sure everyone is happy! "






