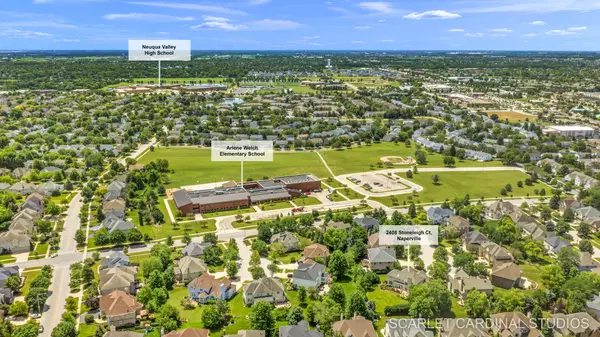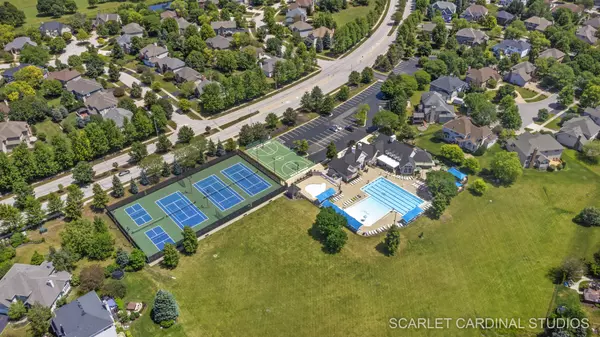$915,000
$899,627
1.7%For more information regarding the value of a property, please contact us for a free consultation.
4 Beds
3.5 Baths
3,301 SqFt
SOLD DATE : 09/23/2024
Key Details
Sold Price $915,000
Property Type Single Family Home
Sub Type Detached Single
Listing Status Sold
Purchase Type For Sale
Square Footage 3,301 sqft
Price per Sqft $277
Subdivision Stillwater
MLS Listing ID 12131876
Sold Date 09/23/24
Style Traditional
Bedrooms 4
Full Baths 3
Half Baths 1
HOA Fees $108/qua
Year Built 1999
Annual Tax Amount $15,269
Tax Year 2022
Lot Size 0.420 Acres
Lot Dimensions 139X98X119X157X50
Property Description
Location! Location! This incredible custom-built home by the renowned Steve Carr in the prestigious Stillwater Subdivision has everything you could dream of and more! Lovingly updated and meticulously upgraded, this home boasts an open floor plan that seamlessly blends luxury and comfort. With 4 spacious bedrooms and 3 1/2 elegantly designed bathrooms spread across an impressive 3,301 sq ft above grade, this residence is perfect for both family living and grand entertaining. Nestled in a tranquil cul-de-sac on an expansive almost 1/2 acre lot, this property offers privacy and serenity. The stunning chef's kitchen is a true culinary haven, featuring top-of-the-line appliances including Bosch, SubZero, and Dacor, gleaming HanStone Quartz countertops, and exquisite custom-built solid maple and birdseye maple cabinets, complete with a sophisticated hooded vent. The step-down family room is a cozy retreat with rich maple hardwood floors, stylish built-ins, a warm gas log fireplace, and charming plantation shutters. The light-filled two-story living room showcases maple hardwood floors and a magnificent wall of windows, creating a bright and inviting atmosphere. The formal dining room is an entertainer's delight, adorned with a built-in custom birdseye maple cabinet, elegant maple flooring, and bespoke lighting that adds a touch of sophistication to every meal. For those who work from home, the first-floor den/office is a sanctuary of productivity, featuring custom maple built-in workstations and a spacious closet. The first-floor laundry room is both practical and luxurious, with Corian counters, a sink, custom cabinetry, and a locker area for coats and shoes, ensuring everything has its place. The master suite is an opulent escape, offering two enormous walk-in closets, a serene sitting area, and a spa-like master bathroom with a large rain head shower and dual sink vanity, providing a daily retreat from the outside world. The second floor continues to impress with three generously sized bedrooms, all equipped with plantation shutters and built-in ceiling speakers, and a full bath with a custom vanity. The extraordinary full 10' deep pour basement is an entertainer's paradise, featuring an L-shaped granite counter sitting area that surrounds the home theater, with all equipment and theater seating included. This versatile space also includes a full bathroom, a wet bar with a Bosch dishwasher, sink, microwave, and a spacious recreation area. A convenient second rear staircase provides easy access from the garage to the basement. This home is designed for ultimate comfort and convenience, with dual HVAC systems complete with humidifiers and air scrubbers, a backup sump pump, and a central vacuum system. The professionally finished fenced yard is a private oasis, featuring a Trex-style deck and a dog run with pet turf that is both easy to clean and maintain. A spacious three-car garage completes this remarkable property. Situated in the award-winning District #204 schools, with the highly acclaimed Neuqua Valley High School, Stillwater offers a lifestyle of unparalleled luxury with its pool, tennis courts, and clubhouse community amenities. This home is truly a must-see!
Location
State IL
County Will
Community Clubhouse, Park, Pool, Tennis Court(S), Lake
Rooms
Basement Full
Interior
Interior Features Vaulted/Cathedral Ceilings, Skylight(s), Hardwood Floors, First Floor Laundry, Built-in Features, Walk-In Closet(s), Open Floorplan
Heating Natural Gas, Forced Air, Sep Heating Systems - 2+
Cooling Central Air
Fireplace N
Appliance Range, Microwave, Dishwasher, High End Refrigerator, Washer, Dryer, Disposal, Stainless Steel Appliance(s), Range Hood, Other
Laundry Gas Dryer Hookup, In Unit, Sink
Exterior
Exterior Feature Deck, Dog Run, Storms/Screens
Parking Features Attached
Garage Spaces 3.0
View Y/N true
Roof Type Asphalt
Building
Lot Description Cul-De-Sac, Fenced Yard, Landscaped
Story 2 Stories
Foundation Concrete Perimeter
Sewer Public Sewer
Water Lake Michigan, Public
New Construction false
Schools
Elementary Schools Welch Elementary School
Middle Schools Scullen Middle School
High Schools Neuqua Valley High School
School District 204, 204, 204
Others
HOA Fee Include Clubhouse,Pool
Ownership Fee Simple w/ HO Assn.
Special Listing Condition None
Read Less Info
Want to know what your home might be worth? Contact us for a FREE valuation!

Our team is ready to help you sell your home for the highest possible price ASAP
© 2025 Listings courtesy of MRED as distributed by MLS GRID. All Rights Reserved.
Bought with Nicole Tudisco • Wheatland Realty
"My job is to find and attract mastery-based agents to the office, protect the culture, and make sure everyone is happy! "






