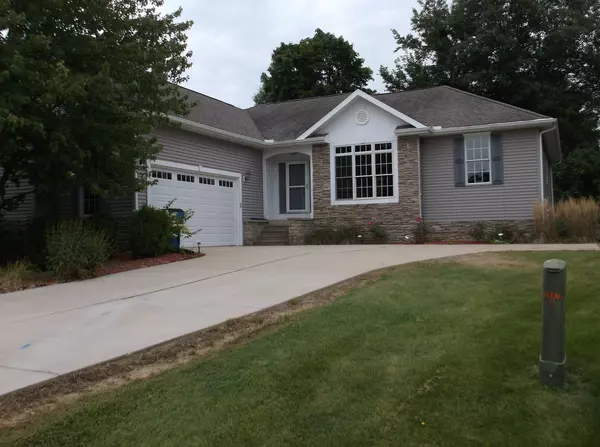$338,000
$349,500
3.3%For more information regarding the value of a property, please contact us for a free consultation.
3 Beds
2 Baths
2,017 SqFt
SOLD DATE : 09/23/2024
Key Details
Sold Price $338,000
Property Type Single Family Home
Sub Type Detached Single
Listing Status Sold
Purchase Type For Sale
Square Footage 2,017 sqft
Price per Sqft $167
MLS Listing ID 12139162
Sold Date 09/23/24
Bedrooms 3
Full Baths 2
Year Built 2008
Annual Tax Amount $8,118
Tax Year 2023
Lot Dimensions 55X186X183X120
Property Description
This home is located in Park Place subdivision.....Featuring a modern ranch style home with a very open living arrangement. The Kitchen overlooks a great room with gas fireplace. A patio door faces South, with a deck and stamped concrete patio. There are plenty of quality kitchen cabinets, solid surface countertops, breakfast bar, tray ceiling, crown moldings, tile floors, new carpeting, freshly painted walls and ceilings. The home has Pella windows, solid pine doors, 9 foot ceilings, a huge foyer to greet guests, new hardwood floors, new Trane furnace and central air conditioning. A primary bedroom suite with walk in closet, jetted tub, sit down shower, privacy room for toilet, very well done tile floors and accent areas. The two additional bedrooms are off to the far West side of home, offering privacy to the primary bedroom. A neat dining room overlooks the front entryway area, with big windows allowing plenty of natural light. Casual eating is adjacent to the kitchen , where day to day meals are enjoyed. A big 6 by 14 foot laundry room is just off the door to garage. Plenty of space to drop off shoes, books, wash the dog. A full basement has two emergency access windows. A toilet and shower can be added in basement as rough in plumbing was installed during construction. The home had a fire in 2023 that caused smoke and water damage and a limited number of floor joists and subfloor was replaced. The sellers have worked with a local reputable contractor to restore the home. Sellers will provide any documentation to prospective purchasers to clarify what repairs were made.
Location
State IL
County Bureau
Area Hollowayville / Princeton
Rooms
Basement Full
Interior
Heating Natural Gas
Cooling Central Air
Fireplace N
Exterior
Parking Features Attached
Garage Spaces 2.0
Building
Sewer Public Sewer
Water Public
New Construction false
Schools
High Schools Princeton High School
School District 115 , 115, 500
Others
HOA Fee Include None
Ownership Fee Simple
Special Listing Condition Exclusions-Call List Office
Read Less Info
Want to know what your home might be worth? Contact us for a FREE valuation!

Our team is ready to help you sell your home for the highest possible price ASAP

© 2025 Listings courtesy of MRED as distributed by MLS GRID. All Rights Reserved.
Bought with Melissa Burrows • Success Realty Property Management, LLC
"My job is to find and attract mastery-based agents to the office, protect the culture, and make sure everyone is happy! "






