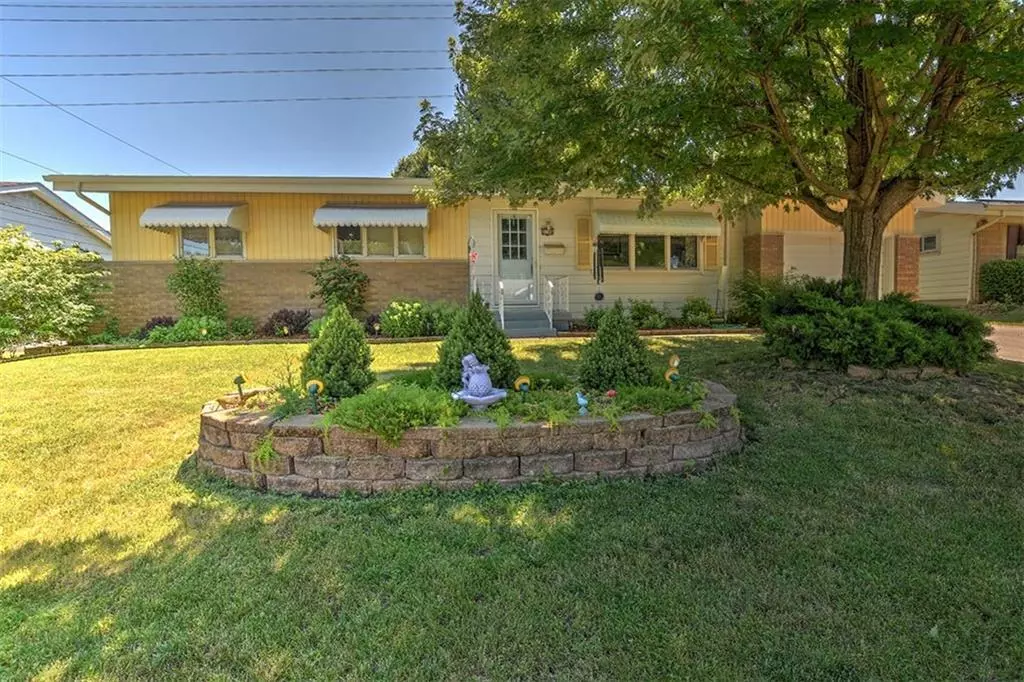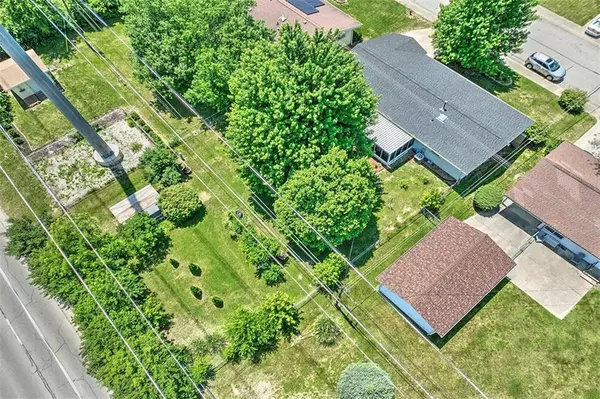$149,900
$149,900
For more information regarding the value of a property, please contact us for a free consultation.
3 Beds
2 Baths
1,721 SqFt
SOLD DATE : 09/24/2024
Key Details
Sold Price $149,900
Property Type Single Family Home
Sub Type Detached Single
Listing Status Sold
Purchase Type For Sale
Square Footage 1,721 sqft
Price per Sqft $87
MLS Listing ID 12087019
Sold Date 09/24/24
Style Ranch
Bedrooms 3
Full Baths 2
Year Built 1959
Annual Tax Amount $1,871
Tax Year 2023
Lot Size 0.280 Acres
Lot Dimensions 70X175
Property Description
BACK ON MARKET!! Only due to fall through of Buyer's Financing, passed FHA Appraisal. The charming curb appeal attracts you...The soothing interior colors draw you in...The incredible KIT makes you want to stay! Not your typical ranch with vaulted ceilings and the "Extras" of the updated spacious KIT, stunning refinished hardwood flooring throughout, the sanctuary of the screened porch, and easily maintained oasis of a backyard. Incredible KIT remodel with added peninsula, quartz countertop, white cabinets, stainless matte finish appl, updated light fixtures, ceramic floor, convenient pantry and new slider. ROOF and GUTTERS new in '24, both BATHS updated, most WINDOWS updated. Enjoy the shade of the beautiful trees and awnings which helps keep the house cool in the summer. Oversize FAMILY RM in basement is a plus. Seller offering HWI home warranty. AGENTS DO NO USE SHOWINGTIME TO SCHEDULE.
Location
State IL
County Macon
Zoning SINGL
Rooms
Basement Full
Interior
Interior Features Vaulted/Cathedral Ceilings, Skylight(s), Replacement Windows, Pantry, Workshop Area (Interior), First Floor Bedroom
Heating Natural Gas, Forced Air
Cooling Central Air
Fireplace Y
Appliance Range, Microwave, Dishwasher, Refrigerator, Washer, Dryer, Disposal
Exterior
Exterior Feature Workshop, Patio, Porch Screened
Parking Features Attached
Garage Spaces 1.0
Community Features Workshop Area
View Y/N true
Roof Type Asphalt
Building
Lot Description Fenced Yard
Story 1 Story
Foundation Concrete Perimeter
Sewer Public Sewer
Water Public
New Construction false
Schools
School District 61, 61, 61
Others
Special Listing Condition None
Read Less Info
Want to know what your home might be worth? Contact us for a FREE valuation!

Our team is ready to help you sell your home for the highest possible price ASAP
© 2025 Listings courtesy of MRED as distributed by MLS GRID. All Rights Reserved.
Bought with Abby Golladay • Vieweg RE/Better Homes & Gardens Real Estate-Servi
"My job is to find and attract mastery-based agents to the office, protect the culture, and make sure everyone is happy! "






