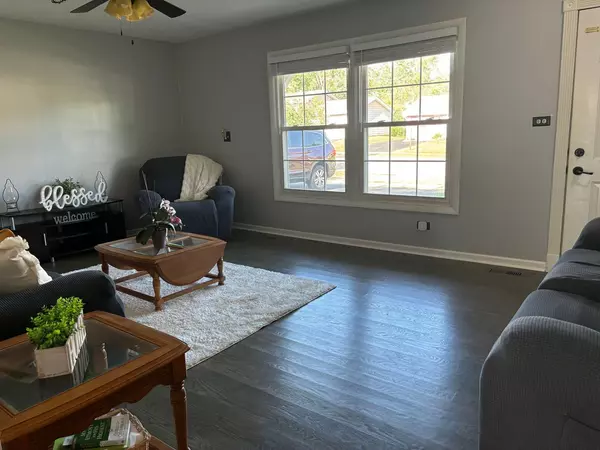$325,000
$330,000
1.5%For more information regarding the value of a property, please contact us for a free consultation.
4 Beds
2 Baths
1,124 SqFt
SOLD DATE : 09/24/2024
Key Details
Sold Price $325,000
Property Type Single Family Home
Sub Type Detached Single
Listing Status Sold
Purchase Type For Sale
Square Footage 1,124 sqft
Price per Sqft $289
Subdivision Hanover Terrace
MLS Listing ID 12126693
Sold Date 09/24/24
Style Tri-Level
Bedrooms 4
Full Baths 2
Year Built 1972
Annual Tax Amount $6,876
Tax Year 2023
Lot Size 7,840 Sqft
Lot Dimensions 7788
Property Description
Welcome to Your Dream Home in Hanover Park! This spacious, well maintained tri-level home is nestled in a serene Ontarioville neighborhood. It features beautiful hardwood floors in the sun-drenched living room and kitchen; rare walk-in pantry; a cozy family room in the lower level; 4 bedrooms with parquet floors, which provide ample space for family, guests, or a home office; 2 full bathrooms; a separate laundry room; a fully fenced backyard with a shed for storage and a 34' x 12' patio, perfect for summer barbecues and outdoor activities; and a LARGE 2 1/2 car garage with plenty of room for additional storage. Roof and oak hardwood floors were installed in 2019. Conveniently located near shopping, restaurants, and major highways. Don't miss the opportunity to make this beautiful house your new home. Schedule a showing today and experience all that this Hanover Park gem has to offer!
Location
State IL
County Cook
Area Hanover Park
Rooms
Basement Partial
Interior
Interior Features Hardwood Floors, Pantry
Heating Natural Gas
Cooling Central Air
Fireplace N
Appliance Range, Refrigerator, Washer, Dryer, Range Hood
Exterior
Exterior Feature Patio
Parking Features Attached
Garage Spaces 2.5
Roof Type Asphalt
Building
Lot Description Fenced Yard
Sewer Public Sewer
Water Public
New Construction false
Schools
Elementary Schools Ontarioville Elementary School
Middle Schools Tefft Middle School
High Schools Bartlett High School
School District 46 , 46, 46
Others
HOA Fee Include None
Ownership Fee Simple
Special Listing Condition None
Read Less Info
Want to know what your home might be worth? Contact us for a FREE valuation!

Our team is ready to help you sell your home for the highest possible price ASAP

© 2025 Listings courtesy of MRED as distributed by MLS GRID. All Rights Reserved.
Bought with Linda Dressler • RE/MAX Suburban
"My job is to find and attract mastery-based agents to the office, protect the culture, and make sure everyone is happy! "






