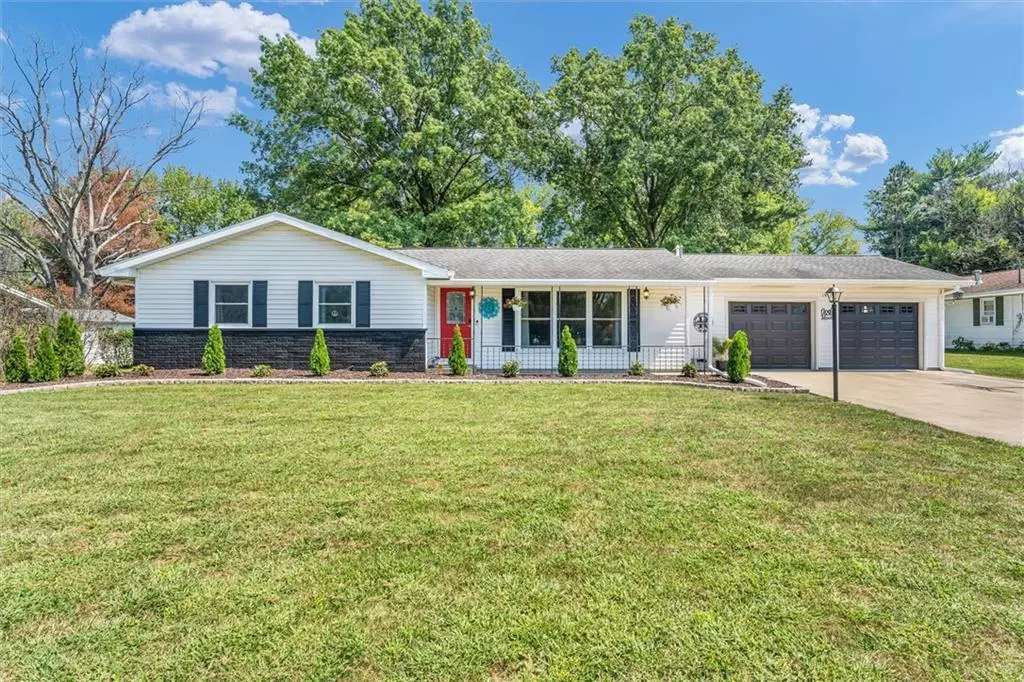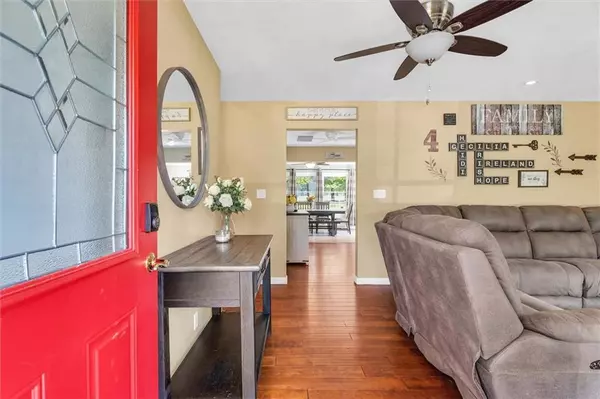$196,000
$184,500
6.2%For more information regarding the value of a property, please contact us for a free consultation.
3 Beds
2 Baths
1,464 SqFt
SOLD DATE : 09/25/2024
Key Details
Sold Price $196,000
Property Type Single Family Home
Sub Type Detached Single
Listing Status Sold
Purchase Type For Sale
Square Footage 1,464 sqft
Price per Sqft $133
Subdivision University Place
MLS Listing ID 12154138
Sold Date 09/25/24
Style Ranch
Bedrooms 3
Full Baths 2
Year Built 1964
Annual Tax Amount $3,459
Tax Year 2023
Lot Size 0.410 Acres
Property Description
Nestled in the heart of Charleston on an expansive lot, this contemporary ranch home has been thoughtfully updated to offer both style and functionality. The kitchen stands out with its granite countertops, stainless steel appliances, and a sleek breakfast bar, making it a perfect spot to gather or create culinary favorites. The open layout seamlessly connects the dining and living areas, which are bathed in natural light from expansive windows. Step outside to enjoy the meticulously landscaped backyard, complete with a fenced in yard, patio and fire pit overlooking The Panther Trail ~ ideal for outdoor living. Inside, the updates continue with modern flooring, fresh paint, and updated fixtures throughout. The attached two-car garage provides convenience, while the home's maintenance upgrades offer peace of mind. This property is a perfect blend of modern amenities and classic design, ready for you to move in and enjoy. Updates & Improvements since 2023 include: professionally cleaned air ducts & vents, new gutters and downspouts installed by Rain-Bow Guttering, installed sump pump and dehumidifier in crawlspace, new LG stackable washer/dryer, new refrigerator, dishwasher & garbage disposal, Moen kitchen faucet, new carpeting/padding, ceiling fans throughout, replaced toilets, overseeded/aerated yard, new flag pole, lamp post lighting & basketball hoop, updated landscaping, replaced and painted shutters and painted exterior brick. Don't miss this one ~ call today for your private tour!
Location
State IL
County Coles
Zoning SINGL
Interior
Interior Features First Floor Laundry, Replacement Windows, Pantry, First Floor Bedroom
Heating Natural Gas, Forced Air
Cooling Central Air
Fireplace Y
Appliance Range, Microwave, Dishwasher, Refrigerator, Dryer, Disposal
Exterior
Exterior Feature Patio
Parking Features Attached
Garage Spaces 2.0
View Y/N true
Roof Type Asphalt
Building
Lot Description Fenced Yard
Story 1 Story
Foundation Block
Sewer Public Sewer
Water Public
New Construction false
Schools
School District 1, 1, 1
Others
Special Listing Condition None
Read Less Info
Want to know what your home might be worth? Contact us for a FREE valuation!

Our team is ready to help you sell your home for the highest possible price ASAP
© 2025 Listings courtesy of MRED as distributed by MLS GRID. All Rights Reserved.
Bought with Jennifer Swensen • Century 21 KIMA Properties
"My job is to find and attract mastery-based agents to the office, protect the culture, and make sure everyone is happy! "






