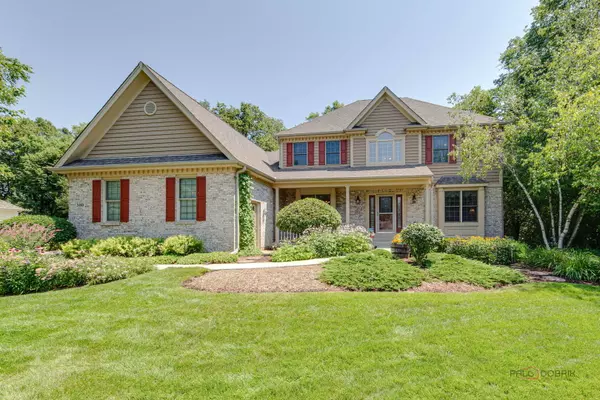$497,500
$525,000
5.2%For more information regarding the value of a property, please contact us for a free consultation.
4 Beds
2.5 Baths
2,804 SqFt
SOLD DATE : 09/24/2024
Key Details
Sold Price $497,500
Property Type Single Family Home
Sub Type Detached Single
Listing Status Sold
Purchase Type For Sale
Square Footage 2,804 sqft
Price per Sqft $177
Subdivision Pine Bluff Estates
MLS Listing ID 12066073
Sold Date 09/24/24
Bedrooms 4
Full Baths 2
Half Baths 1
Year Built 1998
Annual Tax Amount $9,809
Tax Year 2023
Lot Size 0.410 Acres
Lot Dimensions 144X125X144X125
Property Description
Wonderful, Rarely available Custom Built 2 story in Pine Bluff Estates backs to Presidential Park! This Lovely 1 Owner home has been meticulously maintained and cared for. Gleaming Hardwood Floors Throughout except for Kitchen, laundry, and baths which are Ceramic Tile. Laundry Room on 1st Floor, but Laundry in Basement currently in use. Large Kitchen with solid surface counters. Family Room has Gas Start / Gas Log Fireplace(could convert to woodburning). 1st Floor Office. Large 21x30 3 Car Side Load Garage with pull down stairs to Floored Unfinished Bonus Room. This home is situated on a Beautiful Wooded lot with Extensive Landscaping. Privacy Abounds! No Back Neighbors. Large Screened Gazebo for Summer Enjoyment! See Additional Information for a list of Updates and Features! Please Exclude All Lawn Ornaments, Planters, & Hardscape!
Location
State IL
County Mchenry
Area Algonquin
Rooms
Basement Full
Interior
Interior Features Vaulted/Cathedral Ceilings, Hardwood Floors, First Floor Laundry, Walk-In Closet(s)
Heating Natural Gas
Cooling Central Air
Fireplaces Number 1
Fireplaces Type Gas Log, Gas Starter
Fireplace Y
Appliance Range, Dishwasher, Refrigerator
Laundry None
Exterior
Parking Features Attached
Garage Spaces 3.0
Building
Lot Description Cul-De-Sac
Sewer Public Sewer
Water Public
New Construction false
Schools
Elementary Schools Eastview Elementary School
Middle Schools Algonquin Middle School
High Schools Dundee-Crown High School
School District 300 , 300, 300
Others
HOA Fee Include None
Ownership Fee Simple
Special Listing Condition None
Read Less Info
Want to know what your home might be worth? Contact us for a FREE valuation!

Our team is ready to help you sell your home for the highest possible price ASAP

© 2025 Listings courtesy of MRED as distributed by MLS GRID. All Rights Reserved.
Bought with Alice Picchi • Keller Williams Success Realty
"My job is to find and attract mastery-based agents to the office, protect the culture, and make sure everyone is happy! "






