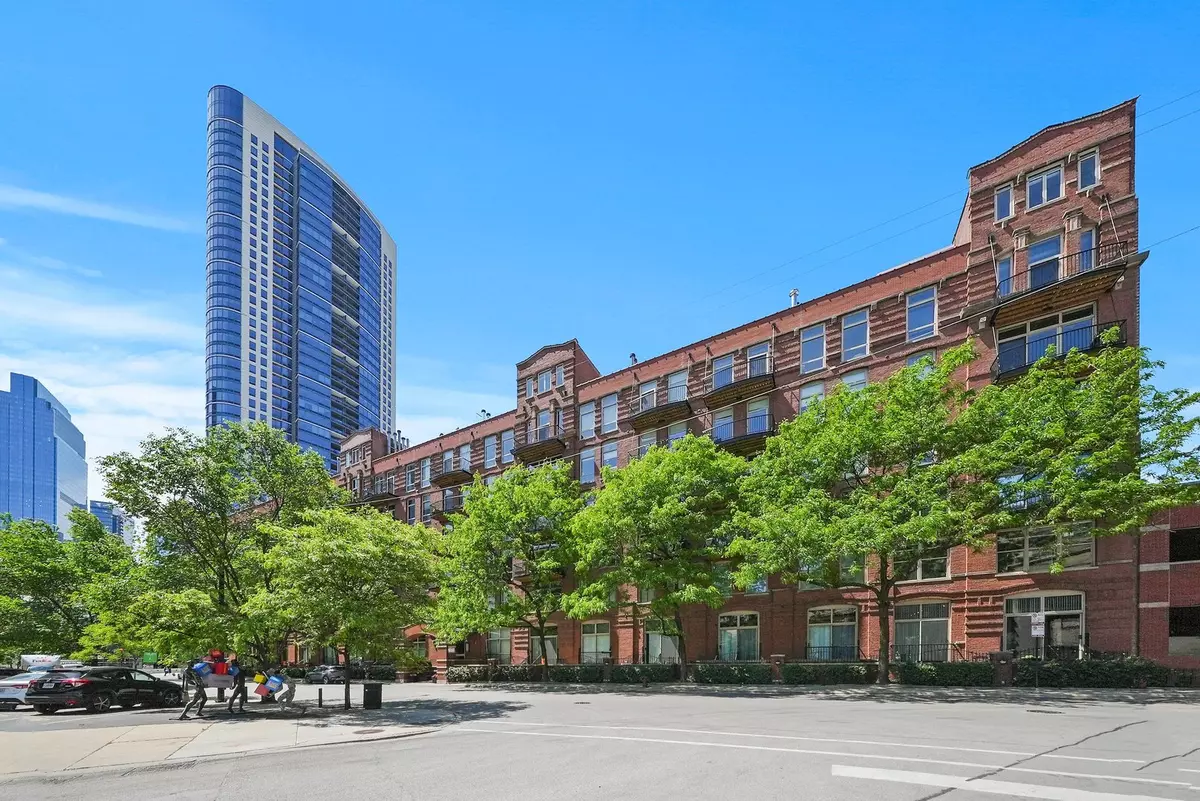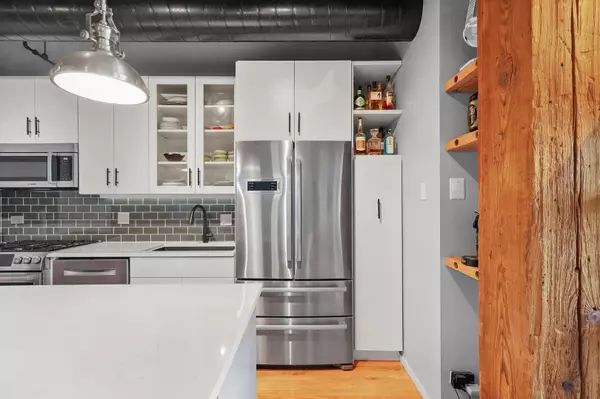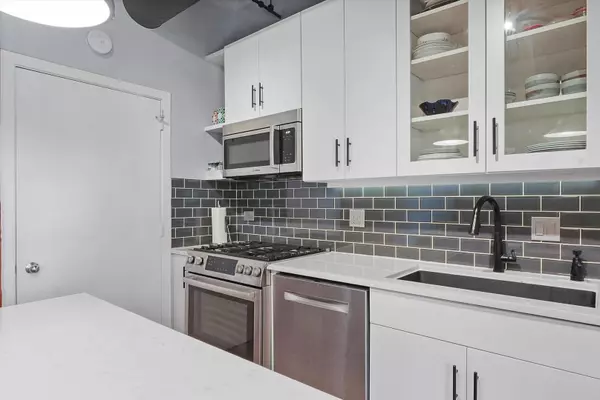$570,000
$549,995
3.6%For more information regarding the value of a property, please contact us for a free consultation.
2 Beds
2 Baths
1,400 SqFt
SOLD DATE : 09/25/2024
Key Details
Sold Price $570,000
Property Type Condo
Sub Type Condo,Condo-Loft,Mid Rise (4-6 Stories)
Listing Status Sold
Purchase Type For Sale
Square Footage 1,400 sqft
Price per Sqft $407
Subdivision River Bank Lofts
MLS Listing ID 12124921
Sold Date 09/25/24
Bedrooms 2
Full Baths 2
HOA Fees $741/mo
Year Built 1910
Annual Tax Amount $10,239
Tax Year 2023
Lot Dimensions COMMON
Property Description
Move-in ready, turnkey loft living in River North! This beautifully updated 1,400 sq. ft. east-facing 2-bedroom, 2-bath brick and timber loft offers stunning skyline views and includes a 240 sq. ft. bonus room equipped with electrical, cable, and WiFi capabilities-perfect for working from home! The modern kitchen has been fully updated with newer cabinets, quartz countertops, a custom backsplash, and Bosch stainless steel appliances. Both bathrooms feature high-end fixtures, and the bedrooms boast new carpet and custom-organized closets. The unit includes a wood fireplace with a gas starter, insulated windows with custom shades and rolling screens, and new and updated lighting throughout. In-unit laundry comes with a washer and dryer. The balcony has been completely refurbished, and the unit includes a new water heater and a new washer/dryer (2020) as well as a new A/C unit (2016). All kitchen appliances were replaced in 2017. River Bank Lofts is a full-amenity, pet-friendly building featuring a 24-hour doorman, on-site manager, two elevators, a rotating lobby art gallery, a dry cleaner, a package receiving room, an exercise room, a roof deck, and a Riverwalk. The common areas are cleaned and maintained several times daily for safety. The building is conveniently located near the East Bank Club, brown/purple/blue L lines, the highway, and the 65 Grand Bus line. Two dog parks are nearby, and it's just a short walk to the Fulton Market District and Montgomery Ward Park, which is only a 2-minute walk away. River North offers plenty of restaurants, shopping, and coffee shops. Tandem garage parking space is available for an additional 45k. Take a 3D Tour, CLICK on the 3D BUTTON & Walk Around.
Location
State IL
County Cook
Area Chi - Near North Side
Rooms
Basement None
Interior
Interior Features Hardwood Floors, Laundry Hook-Up in Unit, Storage, Walk-In Closet(s), Ceiling - 10 Foot, Beamed Ceilings, Open Floorplan, Some Carpeting, Doorman, Drapes/Blinds, Health Facilities, Lobby
Heating Natural Gas
Cooling Central Air
Fireplaces Number 1
Fireplaces Type Wood Burning, Gas Starter
Equipment Ceiling Fan(s)
Fireplace Y
Appliance Range, Microwave, Dishwasher, High End Refrigerator, Washer, Dryer, Disposal, Stainless Steel Appliance(s)
Laundry In Unit
Exterior
Exterior Feature Balcony
Parking Features Attached
Garage Spaces 2.0
Amenities Available Bike Room/Bike Trails, Door Person, Elevator(s), Exercise Room, Storage, On Site Manager/Engineer, Sundeck, Receiving Room, Security Door Lock(s), Valet/Cleaner, Chair Lift On Stairs
Building
Story 6
Sewer Public Sewer
Water Lake Michigan
New Construction false
Schools
Elementary Schools Ogden Elementary
Middle Schools Ogden Elementary
High Schools Wells Community Academy Senior H
School District 299 , 299, 299
Others
HOA Fee Include Water,Insurance,Security,Doorman,TV/Cable,Exercise Facilities,Exterior Maintenance,Lawn Care,Scavenger,Snow Removal,Internet
Ownership Condo
Special Listing Condition List Broker Must Accompany
Pets Allowed Cats OK, Dogs OK
Read Less Info
Want to know what your home might be worth? Contact us for a FREE valuation!

Our team is ready to help you sell your home for the highest possible price ASAP

© 2025 Listings courtesy of MRED as distributed by MLS GRID. All Rights Reserved.
Bought with Robin Phelps • @properties Christie's International Real Estate
"My job is to find and attract mastery-based agents to the office, protect the culture, and make sure everyone is happy! "






