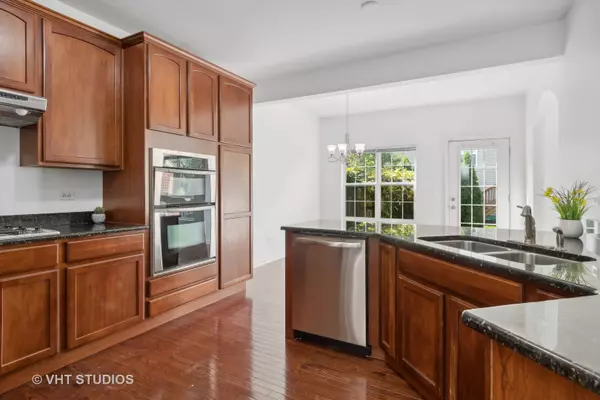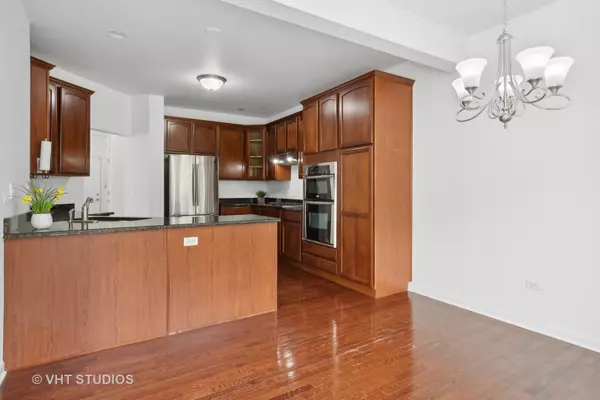$485,000
$497,500
2.5%For more information regarding the value of a property, please contact us for a free consultation.
3 Beds
2.5 Baths
2,265 SqFt
SOLD DATE : 09/26/2024
Key Details
Sold Price $485,000
Property Type Townhouse
Sub Type Townhouse-2 Story
Listing Status Sold
Purchase Type For Sale
Square Footage 2,265 sqft
Price per Sqft $214
Subdivision Cedar Hill
MLS Listing ID 12138825
Sold Date 09/26/24
Bedrooms 3
Full Baths 2
Half Baths 1
HOA Fees $275/mo
Rental Info Yes
Year Built 2008
Annual Tax Amount $10,955
Tax Year 2023
Lot Dimensions 44X106
Property Description
Are you looking for a townhome that provides the comfort of a single home without the upkeep? Here it is, a beautiful brick and Hardy board townhome in the private community of Cedar Hill. The living room boasts vaulted ceilings, plenty of windows and a gas fireplace. The adjacent dining room with hardwood flooring is spacious enough to handle a large table for entertaining. The kitchen has 42" cabinets, granite countertops and all stainless-steel appliances. The dishwasher and garbage disposal have just been installed (2024). The breakfast area has space for a table and a backdoor leading to the patio. Enjoy your morning coffee or watch the sunset on your private patio. The primary bedroom has a vaulted ceiling with fan and a large walk-in closet. The primary bathroom has a double sink vanity, separate shower and jacuzzi tub. Finishing off the second level are two more generous-sized bedrooms, one with a walk-in closet, and a second full bathroom. The convenient 2nd floor laundry has a sink and full-size washer & dryer. The unfinished basement has an epoxy floor and is plumbed for a 3rd bathroom. Finish it with your personal touches. There is a spacious 2 car attached garage. The home has been freshly painted. Make it your home today!
Location
State IL
County Dupage
Area Woodridge
Rooms
Basement Full
Interior
Interior Features Vaulted/Cathedral Ceilings, Hardwood Floors, Second Floor Laundry, Storage, Walk-In Closet(s)
Heating Natural Gas, Forced Air
Cooling Central Air
Fireplaces Number 1
Fireplaces Type Attached Fireplace Doors/Screen, Gas Log, Gas Starter
Equipment CO Detectors, Ceiling Fan(s), Sump Pump
Fireplace Y
Appliance Microwave, Dishwasher, Refrigerator, Washer, Dryer, Disposal, Stainless Steel Appliance(s), Cooktop, Built-In Oven, Range Hood
Laundry In Unit, Sink
Exterior
Exterior Feature Patio
Parking Features Attached
Garage Spaces 2.0
Roof Type Asphalt
Building
Lot Description Common Grounds, Landscaped
Story 2
Sewer Public Sewer
Water Public
New Construction false
Schools
Elementary Schools Meadowview Elementary School
Middle Schools Thomas Jefferson Junior High Sch
High Schools North High School
School District 68 , 68, 99
Others
HOA Fee Include Exterior Maintenance,Lawn Care,Snow Removal
Ownership Fee Simple w/ HO Assn.
Special Listing Condition None
Pets Allowed Cats OK, Dogs OK
Read Less Info
Want to know what your home might be worth? Contact us for a FREE valuation!

Our team is ready to help you sell your home for the highest possible price ASAP

© 2025 Listings courtesy of MRED as distributed by MLS GRID. All Rights Reserved.
Bought with Heather Kinealy • Baird & Warner
"My job is to find and attract mastery-based agents to the office, protect the culture, and make sure everyone is happy! "






