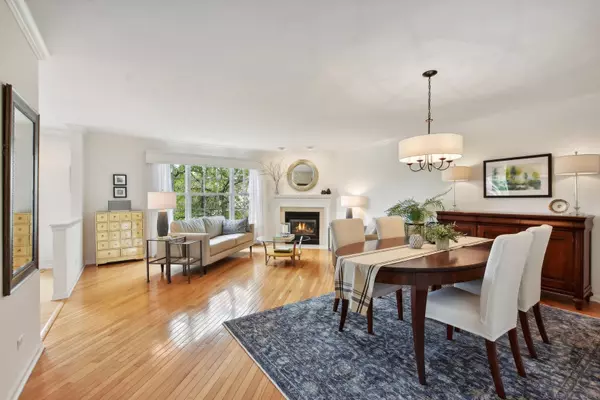$477,000
$469,900
1.5%For more information regarding the value of a property, please contact us for a free consultation.
3 Beds
3.5 Baths
2,367 SqFt
SOLD DATE : 09/26/2024
Key Details
Sold Price $477,000
Property Type Townhouse
Sub Type Townhouse-TriLevel
Listing Status Sold
Purchase Type For Sale
Square Footage 2,367 sqft
Price per Sqft $201
Subdivision Woodmere
MLS Listing ID 12101204
Sold Date 09/26/24
Bedrooms 3
Full Baths 3
Half Baths 1
HOA Fees $319/mo
Year Built 1997
Annual Tax Amount $7,108
Tax Year 2023
Lot Dimensions 35X55
Property Description
Welcome to your dream home in Darien! This exquisite 3-bedroom, 2.5-bathroom corner unit townhome offers a perfect blend of luxury, comfort, and convenience. With its breathtaking waterfront views and high-quality finishes, this home is truly a rare find. Step inside to discover real oak hardwood floors throughout the main living areas, creating a warm and inviting atmosphere. The main floor features a spacious primary bedroom with a private en suite bathroom, ensuring a peaceful retreat. The large kitchen, open to the living area, boasts ample counter space and modern appliances, making it perfect for both everyday meals and entertaining. Cozy up by the gas fireplace or step out onto the deck to enjoy the serene pond view. The 2nd floor deck also includes a remote controlled awning perfect for relaxing in the shade! The lower level living space is designed for relaxation and enjoyment, offering access to a second wood deck and a beautiful brick paver patio, ideal for outdoor gatherings. Upstairs, you'll find two generously sized bedrooms, each providing plenty of room for an office or e-learning area. With tons of storage throughout, you'll have plenty of space to keep everything organized. Located in a desirable neighborhood with stunning waterfront views, this move-in ready townhome is the perfect place to call home. Don't miss out on this incredible opportunity-schedule a showing today and experience the best of Darien living. There's nothing left to do but move in and enjoy!
Location
State IL
County Dupage
Area Darien
Rooms
Basement Full
Interior
Interior Features Hardwood Floors, First Floor Bedroom, First Floor Laundry, First Floor Full Bath, Laundry Hook-Up in Unit, Storage, Walk-In Closet(s), Open Floorplan
Heating Natural Gas, Forced Air
Cooling Central Air
Fireplaces Number 1
Fireplaces Type Gas Starter
Equipment Humidifier, TV-Cable, Security System, CO Detectors, Ceiling Fan(s), Sump Pump
Fireplace Y
Appliance Range, Microwave, Dishwasher, Refrigerator, Washer, Dryer, Disposal, Stainless Steel Appliance(s)
Laundry Gas Dryer Hookup, In Unit, Laundry Closet
Exterior
Exterior Feature Deck, Patio, Brick Paver Patio, Storms/Screens, End Unit, Cable Access
Parking Features Attached
Garage Spaces 2.0
Roof Type Asphalt
Building
Lot Description Common Grounds, Pond(s), Water View
Story 3
Sewer Public Sewer
Water Public
New Construction false
Schools
Elementary Schools Prairieview Elementary School
Middle Schools Lakeview Junior High School
High Schools South High School
School District 66 , 66, 99
Others
HOA Fee Include Insurance,Exterior Maintenance,Lawn Care,Snow Removal
Ownership Fee Simple w/ HO Assn.
Special Listing Condition None
Pets Allowed Cats OK, Dogs OK
Read Less Info
Want to know what your home might be worth? Contact us for a FREE valuation!

Our team is ready to help you sell your home for the highest possible price ASAP

© 2025 Listings courtesy of MRED as distributed by MLS GRID. All Rights Reserved.
Bought with Nathan Stillwell • john greene, Realtor
"My job is to find and attract mastery-based agents to the office, protect the culture, and make sure everyone is happy! "






