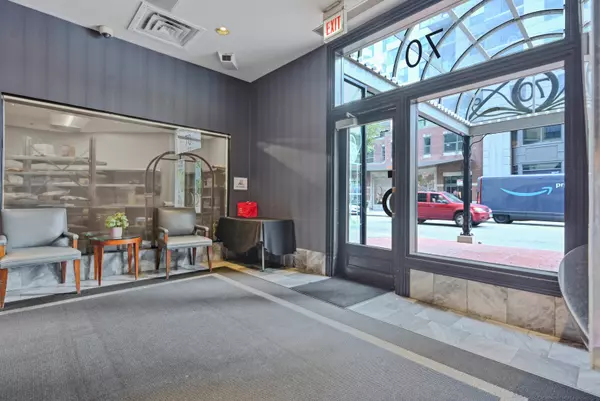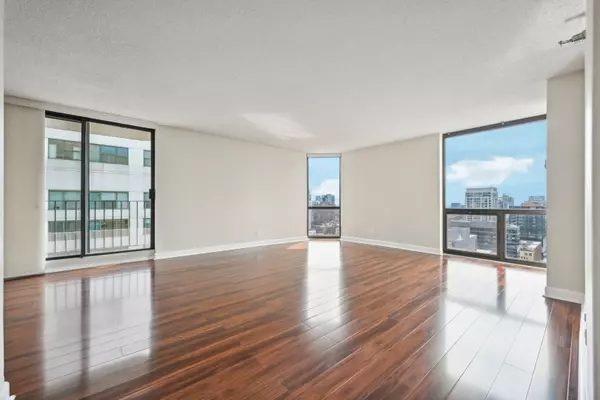$275,000
$269,900
1.9%For more information regarding the value of a property, please contact us for a free consultation.
1 Bed
1 Bath
950 SqFt
SOLD DATE : 09/26/2024
Key Details
Sold Price $275,000
Property Type Condo
Sub Type Condo
Listing Status Sold
Purchase Type For Sale
Square Footage 950 sqft
Price per Sqft $289
MLS Listing ID 12117967
Sold Date 09/26/24
Bedrooms 1
Full Baths 1
HOA Fees $714/mo
Rental Info No
Year Built 1987
Annual Tax Amount $5,850
Tax Year 2022
Lot Dimensions 23086
Property Description
Welcome to your new home in the heart of River North! This newly remodeled corner unit is located on the 24th floor with full amenities at your service! As you step inside, you'll be greeted by beautiful hardwood floors and ample storage space. The open concept living and dining areas provide unparalleled skyline views and direct access to a private balcony. The new chef's kitchen is a culinary dream, featuring quartz countertops, stainless steel appliances, and plenty of storage. At the end of the day, retreat to the elegant primary bedroom, which offers another breathtaking city view and a large closet with custom organizers. The updated full bathroom boasts a step-in shower and quartz counters. This building is packed with amenities, including security staff, a gym, coin laundry, package room, sun deck, and party room. The HOA fee covers heat, AC, Wi-Fi, cable and a storage unit, ensuring a hassle-free living experience. You'll also enjoy the convenience of being just steps away from the blue and red transit lines, bus routes, shopping, world-class entertainment, and more. A preferred lender offers a reduced interest rate for this listing. Discover the best of downtown Chicago living - schedule your tour today!
Location
State IL
County Cook
Area Chi - Near North Side
Rooms
Basement None
Interior
Interior Features Wood Laminate Floors
Heating Electric
Cooling Central Air
Equipment TV-Cable, Fire Sprinklers
Fireplace N
Appliance Range, Microwave, Dishwasher, Refrigerator
Laundry Common Area
Exterior
Exterior Feature Balcony
Amenities Available Door Person, Coin Laundry, Elevator(s), Exercise Room, Storage, On Site Manager/Engineer, Party Room, Sundeck, Receiving Room, Sauna, Security Door Lock(s), Service Elevator(s)
Building
Lot Description Corner Lot
Story 26
Sewer Other
Water Lake Michigan
New Construction false
Schools
Elementary Schools Ogden Elementary
Middle Schools Ogden Elementary
High Schools Wells Community Academy Senior H
School District 299 , 299, 299
Others
HOA Fee Include Heat,Air Conditioning,Water,Insurance,Doorman,Exercise Facilities,Exterior Maintenance,Scavenger,Snow Removal
Ownership Fee Simple w/ HO Assn.
Special Listing Condition None
Pets Allowed Cats OK, Dogs OK, Number Limit, Size Limit
Read Less Info
Want to know what your home might be worth? Contact us for a FREE valuation!

Our team is ready to help you sell your home for the highest possible price ASAP

© 2025 Listings courtesy of MRED as distributed by MLS GRID. All Rights Reserved.
Bought with Barbara Florczyk • RE/MAX AllStars
"My job is to find and attract mastery-based agents to the office, protect the culture, and make sure everyone is happy! "






