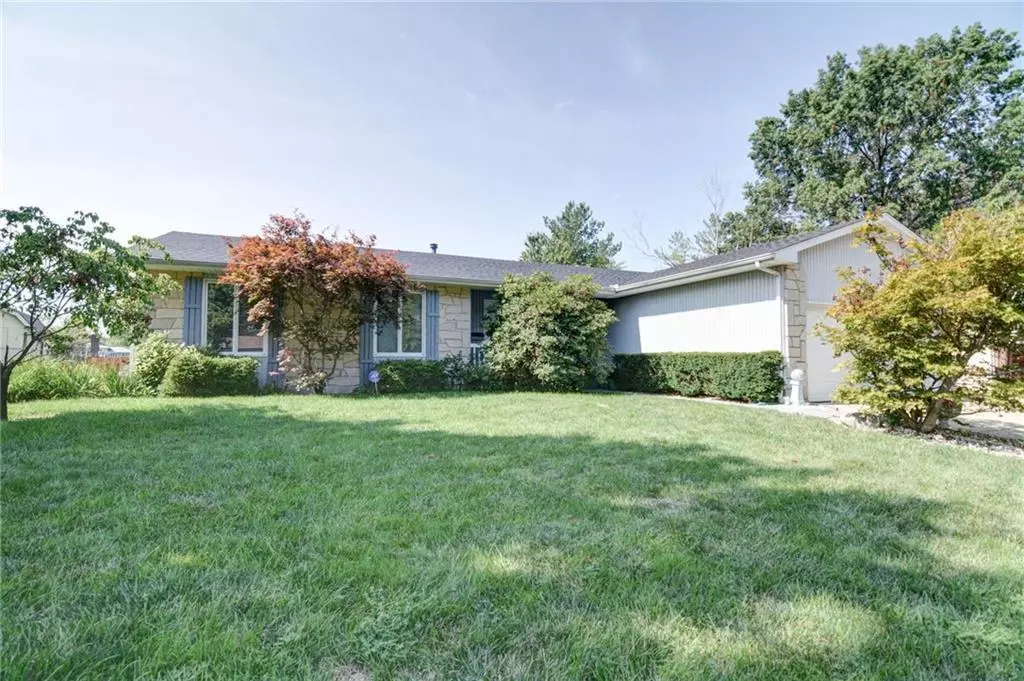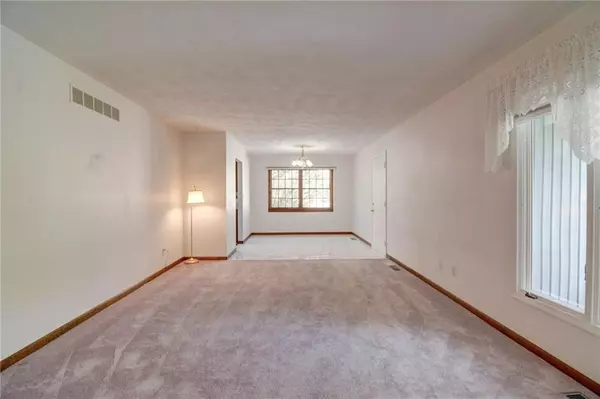$175,000
$179,900
2.7%For more information regarding the value of a property, please contact us for a free consultation.
3 Beds
2 Baths
2,489 SqFt
SOLD DATE : 09/24/2024
Key Details
Sold Price $175,000
Property Type Single Family Home
Sub Type Detached Single
Listing Status Sold
Purchase Type For Sale
Square Footage 2,489 sqft
Price per Sqft $70
Subdivision Ravina Park Manor 1St Add
MLS Listing ID 12134606
Sold Date 09/24/24
Style Ranch
Bedrooms 3
Full Baths 2
Year Built 1970
Annual Tax Amount $2,426
Tax Year 2023
Lot Size 9,147 Sqft
Property Description
Wow! Spacious 3 (possible 4) bedroom, 2 full bath ranch with finished basement and 2 car attached garage tucked away in quiet neighborhood. Same owners for the last 20+ years. This home has not one, nor two, but three living spaces. The layout of this home is very desirable. Make your way from the living room to the dining room and circle into the kitchen with plenty of cabinetry and counter space. Need more sitting area? The sellers added on an additional room off the kitchen for a breakfast area with more seating included a built in cabinet. The family room off the kitchen features a wood fireplace and slider doors overlooking the beautiful deck with pergola and built in seating. The landscaping is tastefully done and the backyard provides privacy with fenced in yard. The shed provides extra storage. The master bedroom is equipped with a master bathroom as well as additional sliders that lead to the 4 season sun room. What a lovely area to wake up to and enjoy the early mornings with coffee or subtle evenings reading a book. The extra bedrooms are also located on the same side of the master bedroom for convenience. The finished basement offers another family room and a bonus room with walk in closet that can be used for a fourth bedroom. The large laundry room/utility room provides plenty of space. This home has been well maintained and loved! New roof 2024. Gutters finishing up next week. All appliances stay including washer and dryer. Call for a tour today!!! This home won't last!
Location
State IL
County Macon
Zoning SINGL
Rooms
Basement Partial
Interior
Interior Features Walk-In Closet(s), Workshop Area (Interior), First Floor Bedroom, Paneling
Heating Natural Gas, Wood, Forced Air
Cooling Central Air
Fireplaces Number 1
Fireplaces Type Wood Burning
Fireplace Y
Appliance Range, Range Hood, Dishwasher, Refrigerator, Washer, Dryer, Disposal
Exterior
Exterior Feature Deck
Parking Features Attached
Garage Spaces 2.0
View Y/N true
Roof Type Asphalt
Building
Lot Description Fenced Yard
Story 1 Story
Foundation Concrete Perimeter
Sewer Public Sewer
Water Public
New Construction false
Schools
School District 61, 61, 61
Others
Special Listing Condition None
Read Less Info
Want to know what your home might be worth? Contact us for a FREE valuation!

Our team is ready to help you sell your home for the highest possible price ASAP
© 2025 Listings courtesy of MRED as distributed by MLS GRID. All Rights Reserved.
Bought with Lori Eaton • Glenda Williamson Realty
"My job is to find and attract mastery-based agents to the office, protect the culture, and make sure everyone is happy! "






