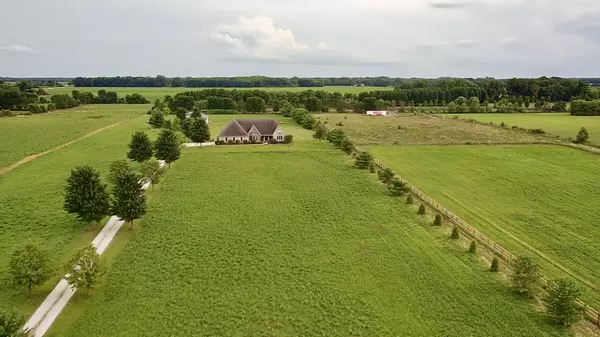$640,000
$625,000
2.4%For more information regarding the value of a property, please contact us for a free consultation.
3 Beds
3 Baths
3,013 SqFt
SOLD DATE : 09/30/2024
Key Details
Sold Price $640,000
Property Type Single Family Home
Sub Type Detached Single
Listing Status Sold
Purchase Type For Sale
Square Footage 3,013 sqft
Price per Sqft $212
MLS Listing ID 12103361
Sold Date 09/30/24
Bedrooms 3
Full Baths 3
Year Built 2009
Annual Tax Amount $9,307
Tax Year 2023
Lot Size 10.000 Acres
Lot Dimensions 299 X 1418.6
Property Description
Custom 3-Bed, 3-Bath Ranch Home on 10 Acres Zoned A1! Welcome to this stunning custom-built ranch home, thoughtfully designed with top-of-the-line finishes and functionality. Upon entering, you'll be greeted by an impressive great room featuring soaring ceilings, a chef's kitchen, a dining area, and a striking floor-to-ceiling dual-sided fireplace. The home offers a split bedroom floor plan, with three bedrooms and a spacious den or office that can easily be converted into a fourth bedroom. A massive laundry room adds convenience to your daily routine. For those needing additional space, the home includes a walk-up attic with garage access that could be finished, as well as a full unfinished basement with a walk-in safe area that only requires a door to complete. The property boasts dual HVAC systems, additionally both the home and garage are equipped with radiant floor heating. A Generac whole-house generator ensures uninterrupted power. Additional features include a 4-car attached garage and a 48x64x14 outbuilding with its own septic system, gas and electric. Eight acres of the property are currently used for income-producing hay, with a cutter, baler, and hay rack negotiable. This exceptional property combines luxury living with practical amenities, all set on a picturesque 10-acre lot.
Location
State IL
County Will
Area Wilmington
Rooms
Basement Full
Interior
Interior Features Vaulted/Cathedral Ceilings, Hardwood Floors, Heated Floors, First Floor Bedroom, First Floor Laundry, First Floor Full Bath, Walk-In Closet(s), Open Floorplan, Granite Counters, Pantry
Heating Natural Gas, Forced Air, Steam, Radiant
Cooling Central Air, Dual
Fireplaces Number 2
Fireplaces Type Wood Burning, Gas Starter
Equipment Water-Softener Owned, CO Detectors, Sump Pump, Generator
Fireplace Y
Appliance Double Oven, Microwave, Dishwasher, High End Refrigerator, Stainless Steel Appliance(s), Wine Refrigerator, Water Purifier, Water Purifier Owned, Water Softener, Water Softener Owned, Gas Cooktop, Range Hood
Laundry Gas Dryer Hookup, Sink
Exterior
Parking Features Attached
Garage Spaces 4.0
Roof Type Asphalt
Building
Lot Description Horses Allowed, Pasture
Sewer Septic-Private
Water Private Well
New Construction false
Schools
Elementary Schools Reed-Custer Primary School
Middle Schools Reed-Custer Middle School
High Schools Reed-Custer High School
School District 255U , 255U, 255U
Others
HOA Fee Include None
Ownership Fee Simple
Special Listing Condition None
Read Less Info
Want to know what your home might be worth? Contact us for a FREE valuation!

Our team is ready to help you sell your home for the highest possible price ASAP

© 2025 Listings courtesy of MRED as distributed by MLS GRID. All Rights Reserved.
Bought with Robert Findlay • Findlay Real Estate Group Inc
"My job is to find and attract mastery-based agents to the office, protect the culture, and make sure everyone is happy! "






