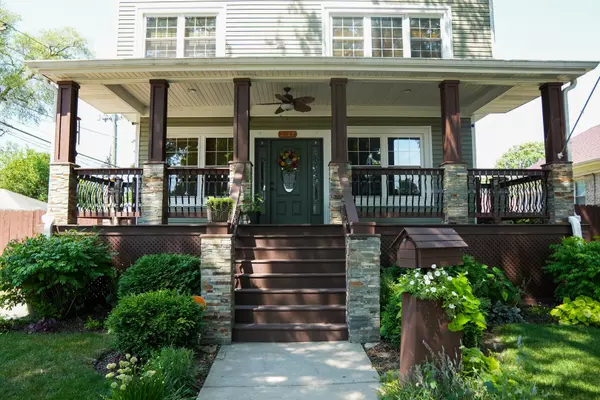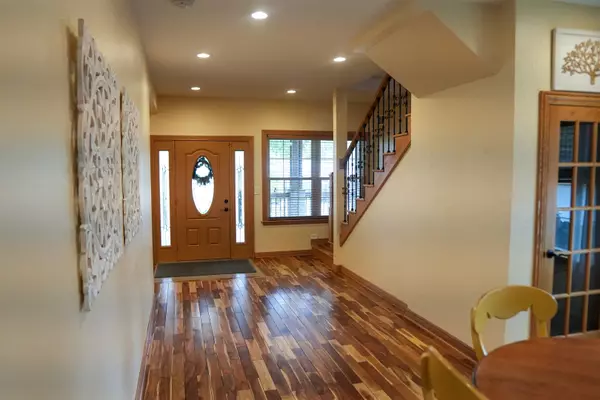$490,000
$489,900
For more information regarding the value of a property, please contact us for a free consultation.
4 Beds
2.5 Baths
3,345 SqFt
SOLD DATE : 09/30/2024
Key Details
Sold Price $490,000
Property Type Single Family Home
Sub Type Detached Single
Listing Status Sold
Purchase Type For Sale
Square Footage 3,345 sqft
Price per Sqft $146
MLS Listing ID 12127005
Sold Date 09/30/24
Style Other
Bedrooms 4
Full Baths 2
Half Baths 1
Year Built 1926
Annual Tax Amount $9,802
Tax Year 2023
Lot Size 3,101 Sqft
Lot Dimensions 50X125
Property Description
Beautifully remodeled and landscaped Craftman Tri-level with full finished basement on a double lot. The front steps lead you to an ample relaxing porch with ceiling fan for relaxing summer enjoyment. Step inside to gorgeous hardwood floors and recess lighting and elegant cove lighting. This updated 4-bedroom, 2.5 bath home with 2nd floor laundry and exquisite 3rd floor bedroom that encompasses the entire level with multiple closets and open floor plan but can easily be split in two. This home was rebuilt top to bottom and two floors were added with the renovation in 2017. The master bedroom suite offers a perfectly sized bath with terrazzo floors and shower with soaking tub and big walk-in closet. The masterfully designed back yard oasis features privacy fence, an oversized paver patio that can double as a miniature basketball court with room to spare for outdoor dining, grass area big enough to add a small garden. A cozy and adorable tree house built summer 2019 with inside solar lighting, pro-roofing siding, flooring and a dream for any child (or adult) to play in. 2.5 car garage is finished with epoxy flooring, painted walls with molding and extra storage above since it was finished with a high roof line for future repurposing for ADU. Finished Basement offers family room, wet bar, Utility closet and 2nd entrance from backyard. Enjoy 2 high efficiency furnaces and 2 A/C units (attic/basement). Exterior has lighting all around the exterior. This home is equipped with a closed circuit security system, cameras both front and back and by garage all fully wired. This dream home is right in the middle of it all, close to shopping, restaurants, and coffees shops. Walking distance to parks and top-rated schools. Only minutes away from Metra station!
Location
State IL
County Cook
Area Franklin Park
Rooms
Basement Full
Interior
Interior Features Bar-Wet, Hardwood Floors, Second Floor Laundry, Built-in Features, Walk-In Closet(s), Open Floorplan, Granite Counters, Pantry
Heating Natural Gas
Cooling Central Air, Zoned
Fireplace N
Appliance Range, Dishwasher, Refrigerator, Washer, Dryer, Disposal, Stainless Steel Appliance(s), Range Hood
Laundry Laundry Closet
Exterior
Exterior Feature Deck, Patio, Brick Paver Patio, Fire Pit, Other
Parking Features Detached
Garage Spaces 2.5
Roof Type Asphalt
Building
Lot Description Fenced Yard
Sewer Public Sewer
Water Public
New Construction false
Schools
Elementary Schools Passow Elementary School
Middle Schools Hester Junior High School
High Schools East Leyden High School
School District 84 , 84, 212
Others
HOA Fee Include None
Ownership Fee Simple
Special Listing Condition None
Read Less Info
Want to know what your home might be worth? Contact us for a FREE valuation!

Our team is ready to help you sell your home for the highest possible price ASAP

© 2025 Listings courtesy of MRED as distributed by MLS GRID. All Rights Reserved.
Bought with Acimina Gamboa • Duarte Realty Company
"My job is to find and attract mastery-based agents to the office, protect the culture, and make sure everyone is happy! "






