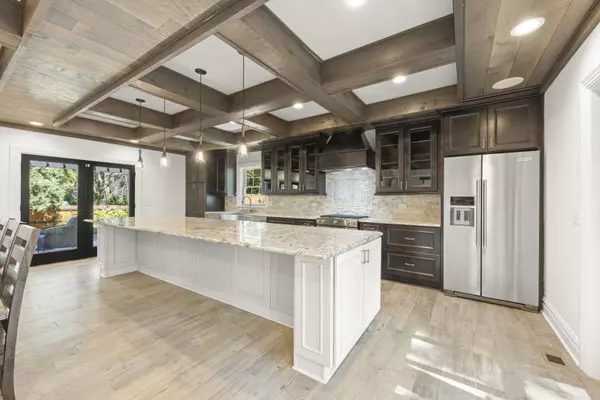$800,000
$800,000
For more information regarding the value of a property, please contact us for a free consultation.
5 Beds
3 Baths
2,900 SqFt
SOLD DATE : 10/01/2024
Key Details
Sold Price $800,000
Property Type Single Family Home
Sub Type Detached Single
Listing Status Sold
Purchase Type For Sale
Square Footage 2,900 sqft
Price per Sqft $275
Subdivision Maplebrook I
MLS Listing ID 12116248
Sold Date 10/01/24
Bedrooms 5
Full Baths 3
HOA Fees $4/ann
Year Built 1964
Annual Tax Amount $9,695
Tax Year 2023
Lot Dimensions 85X120
Property Description
Get ready to be wowed when you walk through the front door of this builder-owned custom home. Gutted to the studs in a total renovation in 2014, you haven't seen anything like this. The impressive kitchen (2019) boasts stunning coffered ceilings and a massive 18-foot island with a large open concept dining area and seating for many, a wet bar and beverage center, 2 dishwashers and much more. The kitchen is lined with French doors that open to both the back patio and front porch. Don't miss the roomy primary suite and the large 5th bedroom above the garage that could also be used as a media room. The family room includes a countertop for an office nook for laptops. Signature finishes throughout include Hardie board siding (2109), a Sonos system, high end light fixtures, Pella windows, a 220V outlet for EV in the garage and a Ring doorbell and alarm system. Don't miss the private backyard with an oversized patio and firepit perfect for relaxing and entertaining. Amazing location just blocks to Trader Joe's, Starbucks and 2 miles to Downtown Naperville... Highly desirable Naperville Central High School. Annual Maplebrook homeowners association includes access to Sandpiper Pool. Welcome Home!
Location
State IL
County Dupage
Area Naperville
Rooms
Basement Partial
Interior
Interior Features Skylight(s), Bar-Wet, Walk-In Closet(s), Some Carpeting, Granite Counters, Paneling
Heating Natural Gas, Forced Air
Cooling Central Air
Equipment CO Detectors, Ceiling Fan(s), Sump Pump
Fireplace N
Appliance Range, Microwave, Dishwasher, Refrigerator, Washer, Dryer, Disposal
Exterior
Exterior Feature Patio, Fire Pit
Parking Features Attached
Garage Spaces 2.0
Community Features Pool, Curbs, Sidewalks, Street Lights, Street Paved
Roof Type Asphalt
Building
Lot Description Fenced Yard
Sewer Public Sewer
Water Lake Michigan, Public
New Construction false
Schools
Elementary Schools Elmwood Elementary School
Middle Schools Lincoln Junior High School
High Schools Naperville Central High School
School District 203 , 203, 203
Others
HOA Fee Include Pool
Ownership Fee Simple
Special Listing Condition None
Read Less Info
Want to know what your home might be worth? Contact us for a FREE valuation!

Our team is ready to help you sell your home for the highest possible price ASAP

© 2025 Listings courtesy of MRED as distributed by MLS GRID. All Rights Reserved.
Bought with Afrouz Kameli • Baird & Warner
"My job is to find and attract mastery-based agents to the office, protect the culture, and make sure everyone is happy! "






