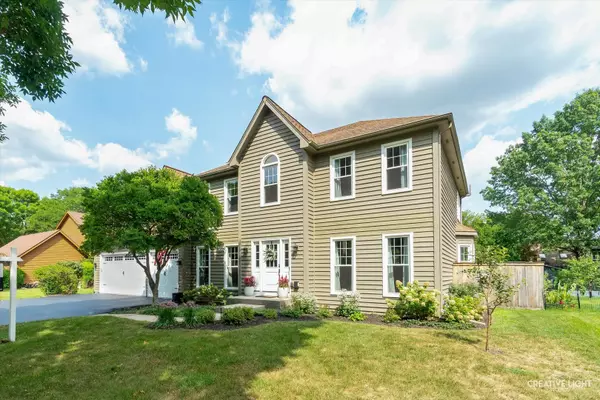$950,000
$925,000
2.7%For more information regarding the value of a property, please contact us for a free consultation.
5 Beds
4 Baths
3,640 SqFt
SOLD DATE : 10/04/2024
Key Details
Sold Price $950,000
Property Type Single Family Home
Sub Type Detached Single
Listing Status Sold
Purchase Type For Sale
Square Footage 3,640 sqft
Price per Sqft $260
Subdivision Walnut Hill
MLS Listing ID 12137284
Sold Date 10/04/24
Style Traditional
Bedrooms 5
Full Baths 4
HOA Fees $4/ann
Year Built 1988
Annual Tax Amount $16,084
Tax Year 2023
Lot Size 0.310 Acres
Lot Dimensions 13355
Property Description
Beautifully updated 5 bedroom home in Naperville's Walnut Hill subdivision, this one won't last! Freshly painted with newer windows, updated bathrooms, updated kitchen, and newer high-end fixtures, nothing left to do but move right in! Oversized baseboards and striking hardwood flooring throughout the main level, no details were spared in this home! Zoned HVAC for maximum comfort and improved energy management! Stunning gourmet kitchen with stainless steel appliances, huge island/breakfast bar, backsplash and white shaker cabinets, making the space stylish and practical! Formal dining room offers an elegant and sophisticated dining experience with beautiful chandelier, wainscotting, tray ceiling and glass paned doors. Welcoming family room with a brick fireplace and vaulted ceilings, making the atmosphere warm and inviting. Office includes huge bay window, creating a bright and airy workspace enhancing focus and creativity. Light and bright sunroom is engulfed in windows, letting in tons of natural light. Spacious master with walk-in closet and private bathroom with high-end finishes reminiscent of a spa, with dual vanity, walk-in shower and soaking tub. This property also features a thoughtfully designed area with built-in hooks, cubies, and bench, perfect for keeping your home organized and clutter-free! The full finished basement is designed for both relaxation and hosting, featuring a wet bar, stone wall accents, theater room and full bathroom! Large paver patio on fenced in backyard with firepit, gazebo and outdoor kitchen, ideal for having intimate gatherings, or simply unwinding in a serene setting! Highly desired school district and location, walking distance to Whalon Lake & trail!
Location
State IL
County Will
Area Naperville
Rooms
Basement Full
Interior
Interior Features Vaulted/Cathedral Ceilings, Skylight(s), Bar-Wet, Hardwood Floors, First Floor Laundry, Built-in Features, Walk-In Closet(s)
Heating Natural Gas
Fireplaces Number 1
Fireplaces Type Attached Fireplace Doors/Screen, Gas Log
Equipment CO Detectors, Ceiling Fan(s), Sump Pump
Fireplace Y
Appliance Range, Microwave, Dishwasher, Refrigerator, Washer, Dryer, Disposal
Laundry In Unit
Exterior
Exterior Feature Patio
Parking Features Attached
Garage Spaces 3.0
Community Features Curbs, Sidewalks, Street Lights, Street Paved
Roof Type Asphalt
Building
Lot Description Mature Trees
Sewer Public Sewer
Water Lake Michigan
New Construction false
Schools
Elementary Schools River Woods Elementary School
Middle Schools Madison Junior High School
High Schools Naperville Central High School
School District 203 , 203, 203
Others
HOA Fee Include Other
Ownership Fee Simple
Special Listing Condition None
Read Less Info
Want to know what your home might be worth? Contact us for a FREE valuation!

Our team is ready to help you sell your home for the highest possible price ASAP

© 2025 Listings courtesy of MRED as distributed by MLS GRID. All Rights Reserved.
Bought with Tamara Schuster • Berkshire Hathaway HomeServices Chicago
"My job is to find and attract mastery-based agents to the office, protect the culture, and make sure everyone is happy! "






