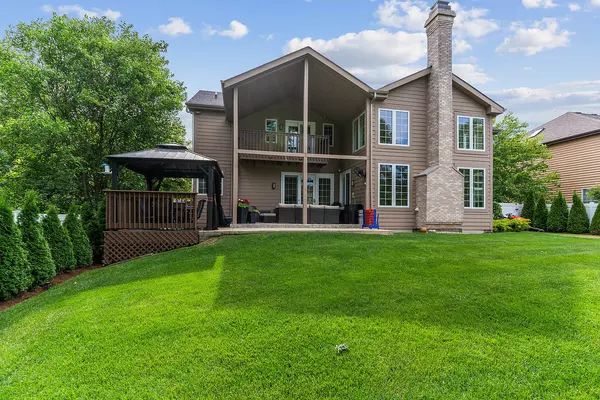$810,000
$829,900
2.4%For more information regarding the value of a property, please contact us for a free consultation.
5 Beds
3.5 Baths
3,300 SqFt
SOLD DATE : 10/07/2024
Key Details
Sold Price $810,000
Property Type Single Family Home
Sub Type Detached Single
Listing Status Sold
Purchase Type For Sale
Square Footage 3,300 sqft
Price per Sqft $245
Subdivision Darien Woods
MLS Listing ID 12124754
Sold Date 10/07/24
Style Traditional
Bedrooms 5
Full Baths 3
Half Baths 1
HOA Fees $12/ann
Year Built 1998
Annual Tax Amount $12,460
Tax Year 2023
Lot Size 10,018 Sqft
Lot Dimensions 76X135X74X135
Property Description
Sleek, sophisticated, and ultra upgraded DREAM HOME nestled in an incredibly private setting! Ideally situated adjacent to a forest preserve at the end of a dead end street with limited traffic. Decorated in today's most sought after hues and upgraded to showcase a transitional, HGTV design inspired design aesthetic. Chef's kitchen features 2 year old stainless steel appliances, ample cabinet space, upgraded stone countertops, butlers pantry with additional organization and a spacious eat-in area for extra seating. Spectacular great room with soaring vaulted ceilings and a modern, stone fireplace. Formal living room and dining rooms are great for entertaining and a main level office or potential playroom that has a massive picture window for tons of natural sunlight. Remarkable master retreat with elevated ceilings, walk in closet, spacious sitting area, PLUS a private outdoor balcony for relaxation. A stunning posh, spa-like renovated bath featuring dual vanity with LED vanity lights, whirlpool tub, sauna, walk in shower and a second walk in closet. Generously sized bedrooms on the second level with ample closet space and a shared updated bathroom. Full finished basement offers a potential 5th bedroom, gorgeous/updated bathroom, workout/home gym and tons of storage opportunities. Extraordinary backyard is the ultimate space for entertaining and relaxing with a covered patio with multiple areas for entertaining including a separate deck/covered gazebo. Fully fenced and lined with tons of trees for added privacy. Great offering in this price point.
Location
State IL
County Dupage
Area Darien
Rooms
Basement Full
Interior
Interior Features Vaulted/Cathedral Ceilings, Bar-Wet, Hardwood Floors, First Floor Laundry, Walk-In Closet(s)
Heating Natural Gas, Forced Air
Cooling Central Air
Fireplaces Number 1
Fireplaces Type Gas Log, Gas Starter
Equipment Humidifier, Ceiling Fan(s), Sump Pump
Fireplace Y
Appliance Double Oven, Range, Microwave, Dishwasher, Refrigerator, Washer, Dryer, Disposal, Built-In Oven, Range Hood
Laundry Gas Dryer Hookup, Laundry Chute, Laundry Closet, Sink
Exterior
Exterior Feature Balcony, Deck, Patio, Storms/Screens
Parking Features Attached
Garage Spaces 2.5
Community Features Curbs, Sidewalks, Street Lights, Street Paved
Roof Type Asphalt
Building
Lot Description Fenced Yard, Forest Preserve Adjacent, Landscaped, Wooded, Mature Trees
Sewer Public Sewer
Water Public
New Construction false
Schools
High Schools Lemont Twp High School
School District 63 , 63, 210
Others
HOA Fee Include Other
Ownership Fee Simple
Special Listing Condition None
Read Less Info
Want to know what your home might be worth? Contact us for a FREE valuation!

Our team is ready to help you sell your home for the highest possible price ASAP

© 2025 Listings courtesy of MRED as distributed by MLS GRID. All Rights Reserved.
Bought with Joshua Ramirez • Cloud Gate Realty LLC
"My job is to find and attract mastery-based agents to the office, protect the culture, and make sure everyone is happy! "






