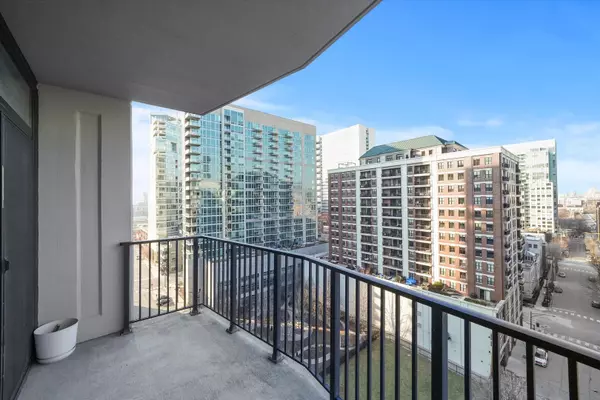$505,000
$499,999
1.0%For more information regarding the value of a property, please contact us for a free consultation.
2 Beds
2 Baths
SOLD DATE : 10/15/2024
Key Details
Sold Price $505,000
Property Type Condo
Sub Type Condo,High Rise (7+ Stories)
Listing Status Sold
Purchase Type For Sale
MLS Listing ID 12125956
Sold Date 10/15/24
Bedrooms 2
Full Baths 2
HOA Fees $768/mo
Rental Info Yes
Year Built 1999
Annual Tax Amount $8,718
Tax Year 2023
Lot Dimensions COMMON
Property Description
Don't miss out on this incredible opportunity to own a 2-bedroom, 2-bathroom condo at Erie Center, situated in the vibrant heart of River North, boasting breathtaking, unobstructed skyline views! This unit is designed for seamless entertaining, featuring an open concept floor plan with expansive living and dining areas that flow effortlessly onto a private balcony. The kitchen is appointed with granite countertops, a custom tile backsplash, and a generous breakfast bar perfect for casual dining. Retreat to the spacious primary bedroom offering stunning views, TWO large walk in closets, and an ensuite bath. Second bedroom is very generous in size, perfect for guests or office space, with second full bath just down the hall. Floor-to-ceiling windows, in-unit laundry, hardwood floors, and sweeping skyline vistas from every room complete the allure of this space. Additionally, parking is available for $35k, and storage is included. The meticulously maintained building offers an array of amenities including a chic lobby, 24-hour doorman, fitness room, party room, and a common rooftop deck with panoramic views. With no rental cap, this prime River North location is within close proximity to Starbucks, CTA transportation, Larrabee dog park, shopping, top-rated restaurants, and much more. Experience the serenity of this phenomenal location - schedule your showing today! Take a 3D Tour, CLICK on the 3D BUTTON & Walk Around.
Location
State IL
County Cook
Area Chi - Near North Side
Rooms
Basement None
Interior
Interior Features Hardwood Floors, Laundry Hook-Up in Unit, Storage, Walk-In Closet(s), Open Floorplan, Granite Counters
Heating Natural Gas, Forced Air
Cooling Central Air
Fireplace N
Appliance Range, Microwave, Dishwasher, Refrigerator, Washer, Dryer, Disposal, Stainless Steel Appliance(s)
Laundry In Unit
Exterior
Parking Features Attached
Garage Spaces 1.0
Amenities Available Bike Room/Bike Trails, Door Person, Elevator(s), Exercise Room, Storage, Health Club, On Site Manager/Engineer, Party Room, Sundeck
Building
Story 24
Sewer Public Sewer
Water Lake Michigan
New Construction false
Schools
Elementary Schools Ogden Elementary
Middle Schools Ogden Elementary
High Schools Wells Community Academy Senior H
School District 299 , 299, 299
Others
HOA Fee Include Heat,Air Conditioning,Water,Insurance,Doorman,TV/Cable,Exercise Facilities,Exterior Maintenance,Scavenger,Snow Removal,Internet
Ownership Condo
Special Listing Condition List Broker Must Accompany
Pets Allowed Cats OK, Dogs OK
Read Less Info
Want to know what your home might be worth? Contact us for a FREE valuation!

Our team is ready to help you sell your home for the highest possible price ASAP

© 2025 Listings courtesy of MRED as distributed by MLS GRID. All Rights Reserved.
Bought with Dorothy Wulf • Wulf Properties Realty Corp
"My job is to find and attract mastery-based agents to the office, protect the culture, and make sure everyone is happy! "






