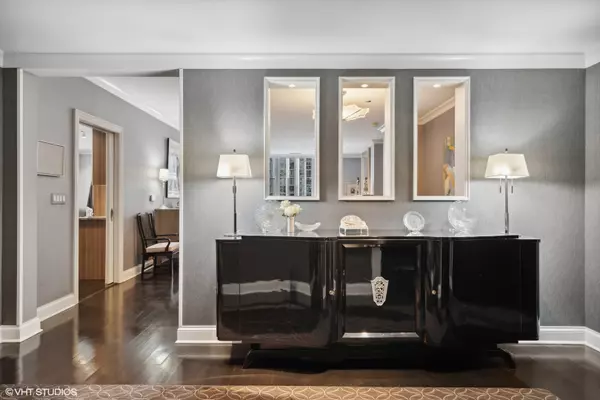$1,312,500
$1,400,000
6.3%For more information regarding the value of a property, please contact us for a free consultation.
3 Beds
3.5 Baths
2,715 SqFt
SOLD DATE : 10/15/2024
Key Details
Sold Price $1,312,500
Property Type Condo
Sub Type Condo-Duplex
Listing Status Sold
Purchase Type For Sale
Square Footage 2,715 sqft
Price per Sqft $483
MLS Listing ID 11976349
Sold Date 10/15/24
Bedrooms 3
Full Baths 3
Half Baths 1
HOA Fees $2,695/mo
Rental Info No
Year Built 2008
Annual Tax Amount $33,315
Tax Year 2023
Lot Dimensions COMMON
Property Description
This awesome 3 bed + den / 3.5 bath corner unit is now available! A true gem in one of the most sought-after boutique buildings in the Gold Coast. Welcomed by a gracious foyer, you are lead into a spacious living and dining room with a beautiful fireplace to maintain an inviting feeling. The kitchen is chef's dream with beautiful cabinetry and high-end appliances. The spacious kitchen opens to a versatile family room with a private terrace. All three bedrooms are generously sized and feature en-suite baths. The large primary suite with its own balcony and an expansive primary bath featuring a picture window offering coveted natural light, a large soaking tub, separate shower and a privacy room. A large laundry/utility room includes a sink, extra refrigerator and custom shelving. 1 parking space included! Custom outfitted closets throughout & deeded parking in the attached garage. Fabulous full-amenity building with 24-hour door staff, a gorgeous roof-top pool & sun deck with panoramic views, a hospitality room, an exercise room & on-site management.
Location
State IL
County Cook
Area Chi - Near North Side
Rooms
Basement None
Interior
Interior Features Hardwood Floors, Laundry Hook-Up in Unit, Storage, Built-in Features, Walk-In Closet(s)
Heating Forced Air, Indv Controls, Zoned
Cooling Central Air, Zoned
Fireplaces Number 1
Fireplace Y
Appliance Double Oven, Microwave, Dishwasher, Refrigerator, Freezer, Washer, Dryer, Disposal, Range Hood
Laundry In Unit, Laundry Closet
Exterior
Exterior Feature Roof Deck, In Ground Pool, Storms/Screens, End Unit, Cable Access
Parking Features Attached
Garage Spaces 1.0
Amenities Available Door Person, Elevator(s), Exercise Room, Storage, On Site Manager/Engineer, Party Room, Sundeck, Pool, Receiving Room, Service Elevator(s)
Building
Story 36
Sewer Public Sewer
Water Lake Michigan, Public
New Construction false
Schools
Elementary Schools Ogden International
Middle Schools Ogden International
High Schools Lincoln Park High School
School District 299 , 299, 299
Others
HOA Fee Include Heat,Air Conditioning,Water,Gas,Parking,Insurance,Doorman,TV/Cable,Clubhouse,Exercise Facilities,Pool,Exterior Maintenance,Lawn Care,Scavenger,Internet
Ownership Condo
Special Listing Condition List Broker Must Accompany
Pets Allowed Cats OK, Dogs OK, Number Limit
Read Less Info
Want to know what your home might be worth? Contact us for a FREE valuation!

Our team is ready to help you sell your home for the highest possible price ASAP

© 2025 Listings courtesy of MRED as distributed by MLS GRID. All Rights Reserved.
Bought with Julie Busby • Compass
"My job is to find and attract mastery-based agents to the office, protect the culture, and make sure everyone is happy! "






