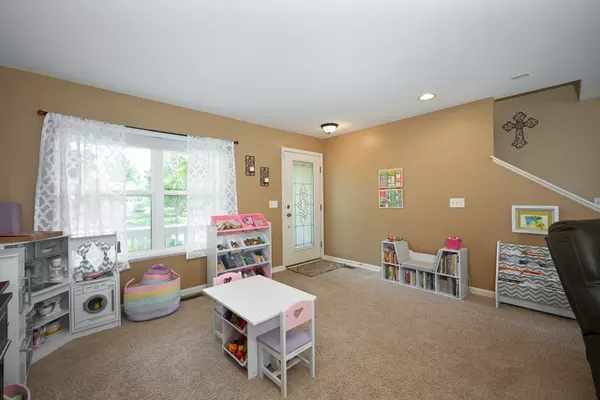$369,900
$369,900
For more information regarding the value of a property, please contact us for a free consultation.
3 Beds
2.5 Baths
1,700 SqFt
SOLD DATE : 10/15/2024
Key Details
Sold Price $369,900
Property Type Single Family Home
Sub Type Detached Single
Listing Status Sold
Purchase Type For Sale
Square Footage 1,700 sqft
Price per Sqft $217
MLS Listing ID 12150858
Sold Date 10/15/24
Style Traditional
Bedrooms 3
Full Baths 2
Half Baths 1
HOA Fees $43/ann
Year Built 2009
Annual Tax Amount $1,780
Tax Year 2022
Lot Dimensions 132.1 X67.9 X 132.1 X 68.4
Property Description
Rare opportunity to buy in highly desirable, picturesque Lancaster Falls Subdivision!!! This bright, open floor plan flows from the kitchen, dining and family living areas. Wonderful kitchen with island, stainless appliances, solid wood cabinets, ample Corian counters with custom backsplash, and pantry closet. Kitchen opens directly to spacious table space / dining room with oversized sliding glass door in the kitchen offering access to a unsurpassed custom, professionally landscaped yard with custom designed patio oasis! Outside, the expansive backyard beckons with endless possibilities from summer barbecues to al fresco dining on paver patio. This lush outdoor space is your own private sanctuary where you can savor the beauty of nature and create memories with loved ones. Stunning spacious master ensuite with totally remodeled custom bath with soaking tub, double quartz sinks, separate shower, custom tile and large walk in closet. Second updated full bath features Corian counters and great space. You will enjoy the privacy with being on a cul-de-sac. Situated in a fantastic neighborhood with Park, Playground, Basketball Court, and easy access to the Forest Preserve. This home offers the perfect blend of tranquility and convenience! Easy access to top-rated Wauconda schools, shopping, dining and highway access.
Location
State IL
County Lake
Area Volo
Rooms
Basement Full
Interior
Interior Features Hardwood Floors, First Floor Laundry
Heating Natural Gas, Forced Air
Cooling Central Air
Fireplace N
Appliance Range, Microwave, Dishwasher, Refrigerator
Laundry Laundry Closet
Exterior
Exterior Feature Brick Paver Patio, Storms/Screens, Fire Pit
Parking Features Attached
Garage Spaces 2.1
Community Features Park, Lake, Curbs, Sidewalks, Street Lights, Street Paved
Roof Type Asphalt
Building
Lot Description Cul-De-Sac, Landscaped, Sidewalks, Streetlights
Sewer Public Sewer
Water Public
New Construction false
Schools
Elementary Schools Robert Crown Elementary School
Middle Schools Matthews Middle School
High Schools Wauconda Comm High School
School District 118 , 118, 118
Others
HOA Fee Include Insurance,Other
Ownership Fee Simple
Special Listing Condition None
Read Less Info
Want to know what your home might be worth? Contact us for a FREE valuation!

Our team is ready to help you sell your home for the highest possible price ASAP

© 2025 Listings courtesy of MRED as distributed by MLS GRID. All Rights Reserved.
Bought with Amy Kite • Keller Williams Infinity
"My job is to find and attract mastery-based agents to the office, protect the culture, and make sure everyone is happy! "






