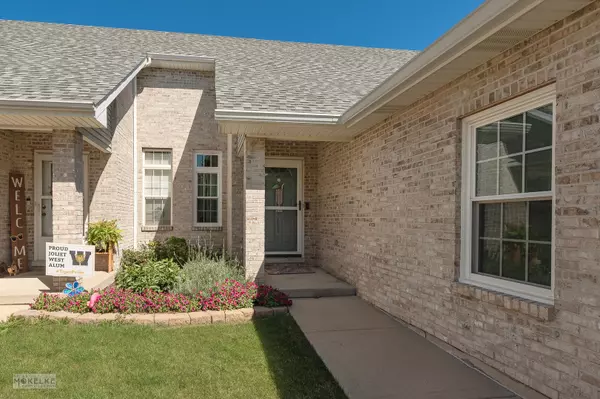$297,500
$287,500
3.5%For more information regarding the value of a property, please contact us for a free consultation.
3 Beds
2 Baths
1,551 SqFt
SOLD DATE : 10/18/2024
Key Details
Sold Price $297,500
Property Type Single Family Home
Sub Type 1/2 Duplex
Listing Status Sold
Purchase Type For Sale
Square Footage 1,551 sqft
Price per Sqft $191
Subdivision Wildflower Ridge
MLS Listing ID 12162495
Sold Date 10/18/24
Bedrooms 3
Full Baths 2
Rental Info Yes
Year Built 2003
Annual Tax Amount $6,641
Tax Year 2023
Lot Dimensions 40 X 122
Property Description
This fabulous 3 bedroom, 2 full bath duplex, with a first floor laundry room, has been beautifully updated and is in immaculate move-in condition! The dramatic two story living room features a skylight for natural lighting, a spacious eat-in kitchen updated with granite counters, tile back splash, tile flooring, stainless appliances, and large pantry. The expansive FIRST FLOOR Master Bedroom has a vaulted ceiling, a private bath with a step-in shower & a walk-in closet. There is a full basement, partially finished with a family room area and a workshop! Replacement windows and extra blown-in insulation will keep those energy costs low! You will enjoy the outdoors from the side deck and the well landscaped fenced yard with a raised bed garden ideal for fresh veggies! Plus there is 2 car attached garage with concrete drive! Central Air replaced in 2022! Quick close possible! Ring Doorbell included! Floor plan is posted in photos! Showings begin Sept 19th so make your appointment today!
Location
State IL
County Will
Area Joliet
Rooms
Basement Full
Interior
Interior Features Vaulted/Cathedral Ceilings, Skylight(s), First Floor Bedroom, First Floor Laundry, First Floor Full Bath, Walk-In Closet(s), Open Floorplan, Some Carpeting, Granite Counters, Replacement Windows
Heating Natural Gas, Forced Air
Cooling Central Air
Equipment TV-Cable, CO Detectors, Ceiling Fan(s), Sump Pump, Water Heater-Gas
Fireplace N
Appliance Range, Microwave, Dishwasher, Refrigerator, Washer, Dryer, Stainless Steel Appliance(s)
Laundry Gas Dryer Hookup, In Unit
Exterior
Exterior Feature Deck, Storms/Screens, End Unit
Parking Features Attached
Garage Spaces 2.0
Amenities Available Park, Privacy Fence
Roof Type Asphalt
Building
Lot Description Fenced Yard, Garden, Sidewalks, Streetlights
Story 1
Sewer Public Sewer
Water Public
New Construction false
Schools
School District 86 , 86, 204
Others
HOA Fee Include None
Ownership Fee Simple
Special Listing Condition None
Pets Allowed Cats OK, Dogs OK
Read Less Info
Want to know what your home might be worth? Contact us for a FREE valuation!

Our team is ready to help you sell your home for the highest possible price ASAP

© 2025 Listings courtesy of MRED as distributed by MLS GRID. All Rights Reserved.
Bought with Jennifer Wadhwa • Jason Mitchell Real Estate IL
"My job is to find and attract mastery-based agents to the office, protect the culture, and make sure everyone is happy! "






