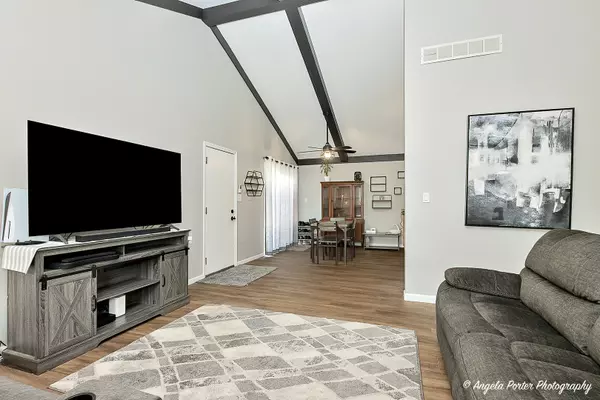$270,000
$269,900
For more information regarding the value of a property, please contact us for a free consultation.
3 Beds
1 Bath
1,120 SqFt
SOLD DATE : 10/18/2024
Key Details
Sold Price $270,000
Property Type Single Family Home
Sub Type Detached Single
Listing Status Sold
Purchase Type For Sale
Square Footage 1,120 sqft
Price per Sqft $241
MLS Listing ID 12163305
Sold Date 10/18/24
Style Ranch
Bedrooms 3
Full Baths 1
HOA Fees $1/ann
Year Built 1980
Annual Tax Amount $3,780
Tax Year 2023
Lot Size 9,147 Sqft
Lot Dimensions 81X112
Property Description
Welcome to 1614 W. Oakleaf Dr. This sought after ranch home located in unincorporated McHenry with Johnsburg Schools has so much to offer. When you walk through the front door you are greeted with a spacious living room with tall, vaulted ceilings. There are 3 bedrooms, and 1 bathroom that was recently completely updated. There is a large kitchen with an eat in dining area with Hickory cabinets and black SS appliances. Fresh carpet and paint throughout the bedrooms of the home. The backyard is fully fenced in and has a large deck perfect for entertaining. The fully fenced in backyard is perfect for entertaining with its large deck off of the Dining Room. Windows and siding are 12 years old. Other updates include: Attic re-insulated in 2019, new appliances in 2019. New Furnace is 2021, New AC 2022. New fixtures in 2023. Come make this great home your own.
Location
State IL
County Mchenry
Area Holiday Hills / Johnsburg / Mchenry / Lakemoor / Mccullom Lake / Sunnyside / Ringwood
Rooms
Basement None
Interior
Interior Features Vaulted/Cathedral Ceilings, Wood Laminate Floors, First Floor Bedroom, First Floor Laundry, First Floor Full Bath, Beamed Ceilings, Open Floorplan, Some Carpeting
Heating Natural Gas, Forced Air
Cooling Central Air
Equipment Water-Softener Owned, CO Detectors, Ceiling Fan(s)
Fireplace N
Appliance Range, Microwave, Dishwasher, Refrigerator, Washer, Dryer, Stainless Steel Appliance(s)
Laundry Gas Dryer Hookup, In Unit
Exterior
Exterior Feature Deck, Patio, Brick Paver Patio, Storms/Screens, Fire Pit
Parking Features Attached
Garage Spaces 2.5
Community Features Street Lights, Street Paved
Roof Type Asphalt
Building
Lot Description Fenced Yard
Sewer Septic-Private
Water Community Well
New Construction false
Schools
Elementary Schools Johnsburg Elementary School
Middle Schools Johnsburg Junior High School
High Schools Johnsburg High School
School District 12 , 12, 12
Others
HOA Fee Include Other
Ownership Fee Simple
Special Listing Condition None
Read Less Info
Want to know what your home might be worth? Contact us for a FREE valuation!

Our team is ready to help you sell your home for the highest possible price ASAP

© 2025 Listings courtesy of MRED as distributed by MLS GRID. All Rights Reserved.
Bought with Kaleigh Walsh • @properties Christie's International Real Estate
"My job is to find and attract mastery-based agents to the office, protect the culture, and make sure everyone is happy! "






