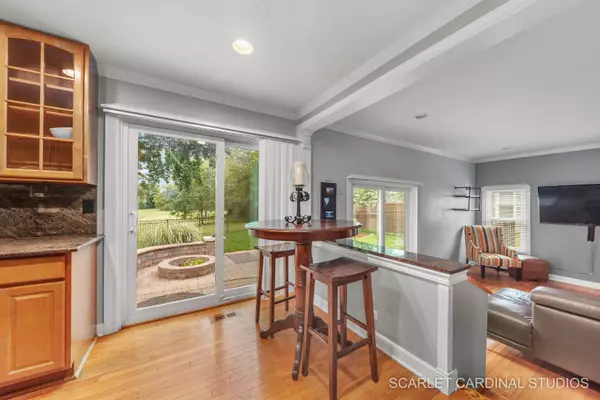$420,000
$440,000
4.5%For more information regarding the value of a property, please contact us for a free consultation.
3 Beds
2.5 Baths
1,579 SqFt
SOLD DATE : 10/18/2024
Key Details
Sold Price $420,000
Property Type Single Family Home
Sub Type Detached Single
Listing Status Sold
Purchase Type For Sale
Square Footage 1,579 sqft
Price per Sqft $265
Subdivision Old Farm
MLS Listing ID 12104061
Sold Date 10/18/24
Bedrooms 3
Full Baths 2
Half Baths 1
Year Built 1983
Annual Tax Amount $6,534
Tax Year 2022
Lot Size 8,276 Sqft
Lot Dimensions 8396
Property Description
Welcome home! This lovingly maintained split level home - ideally located in the peaceful Old Farm community - is a hidden gem you won't want to miss! Upon entering, enjoy a main floor hosting large living spaces with gleaming hardwood flooring throughout. Through a beautifully bright living room and dining room, the kitchen offers tons of updated cabinetry, granite counters, a full complement of stainless steel appliances, and a dine-in space that opens to a western-facing exterior deck. The kitchen flows seamlessly into a family room offering recessed lighting and doors opening to a beautiful brick paver patio (2015) and expansive backyard - an ideal space for easy indoor/outdoor entertaining this summer! The main floor comes complete with a spacious laundry room off the garage for added convenience. Upstairs, new owners can enjoy three generously-sized bedrooms - including a primary suite with plenty of closet space and a private bath. Additional updates for this home include newer roofing and siding (2019); updated furnace and A/C (2016); and windows (2015). Ideally located just steps from Old Sawmill Park; less than one mile to Springbrook Prairie and Kingsley Elementary; and just 4 miles from all the shopping, dining, and entertainment Downtown Naperville has to offer! Don't miss your chance to own this incredible Naperville home!
Location
State IL
County Will
Area Naperville
Rooms
Basement None
Interior
Interior Features Skylight(s), Hardwood Floors, First Floor Laundry, Built-in Features
Heating Natural Gas, Forced Air
Cooling Central Air
Fireplace N
Appliance Range, Microwave, Dishwasher, Refrigerator, Washer, Dryer, Stainless Steel Appliance(s)
Exterior
Exterior Feature Brick Paver Patio, Fire Pit
Parking Features Attached
Garage Spaces 2.0
Community Features Curbs, Sidewalks, Street Lights, Street Paved
Roof Type Asphalt
Building
Lot Description Fenced Yard
Sewer Public Sewer
Water Lake Michigan
New Construction false
Schools
Elementary Schools Spring Brook Elementary School
Middle Schools Gregory Middle School
High Schools Neuqua Valley High School
School District 204 , 204, 204
Others
HOA Fee Include None
Ownership Fee Simple
Special Listing Condition None
Read Less Info
Want to know what your home might be worth? Contact us for a FREE valuation!

Our team is ready to help you sell your home for the highest possible price ASAP

© 2025 Listings courtesy of MRED as distributed by MLS GRID. All Rights Reserved.
Bought with Pengfei Zhang • Cloudup Realty LLC
"My job is to find and attract mastery-based agents to the office, protect the culture, and make sure everyone is happy! "






