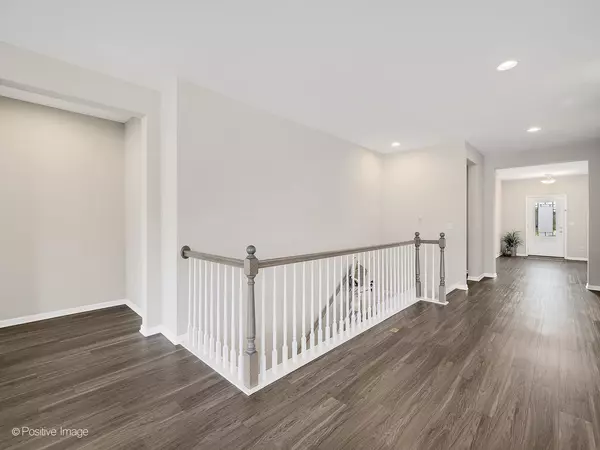$605,000
$635,000
4.7%For more information regarding the value of a property, please contact us for a free consultation.
3 Beds
3.5 Baths
2,644 SqFt
SOLD DATE : 10/22/2024
Key Details
Sold Price $605,000
Property Type Single Family Home
Sub Type Detached Single
Listing Status Sold
Purchase Type For Sale
Square Footage 2,644 sqft
Price per Sqft $228
Subdivision Ashwood Crossing
MLS Listing ID 12163822
Sold Date 10/22/24
Style Ranch
Bedrooms 3
Full Baths 3
Half Baths 1
HOA Fees $164/mo
Year Built 2020
Annual Tax Amount $13,910
Tax Year 2023
Lot Size 9,365 Sqft
Lot Dimensions 48 X 139 X 99 X 130
Property Description
Welcome to this beautiful 3-bedroom, 3.5-bathroom home located in a vibrant 55 year or older community, where luxury meets comfort! Providing over 2,600 sq ft of elegantly maintained living space, built just 4 years ago, and it still has that brand-new construction feel. Freshly painted and with new carpeting, it's definitely move-in ready and waiting for you! All of the spacious bedrooms feature its own private bathroom, ensuring ease and solitude for any guests. There's also an extra half-bath too. The large living room, with its soaring ceilings, creates a perfect space for quiet enjoyment or fun times with family and friends. The open-concept design flows seamlessly into the heart of the home - your wonderful modern kitchen, fully equipped with updated appliances and generous counter space. There is an extra-large center island for all types of gatherings and a huge walk-in pantry to fulfill all your grocery and culinary needs. You'll love the additional space as you step into your light-filled sunroom. Truly a peaceful spot for enjoying the start of your day or for unwinding in the evening. For those looking for more space, the full, unfinished basement offers limitless potential for personalization. Plus, the chair lift to the basement further enhances accessibility. Outside, you'll find a beautifully landscaped, very private backyard, offering a serene space for outdoor enjoyment. The sprinkler system keeps the lawn looking pristine. Definitely so much more than just a place to live - it's an opportunity to embrace a vibrant and active lifestyle! Don't miss out on the chance to join this well-maintained community. Schedule a showing today and discover what makes this house truly an exceptional home!
Location
State IL
County Will
Area Naperville
Rooms
Basement Full
Interior
Interior Features First Floor Bedroom, First Floor Laundry, First Floor Full Bath, Walk-In Closet(s), Open Floorplan, Granite Counters, Pantry
Heating Natural Gas, Forced Air
Cooling Central Air
Equipment Ceiling Fan(s)
Fireplace N
Appliance Double Oven, Microwave, Dishwasher, Refrigerator, Washer, Dryer, Disposal, Stainless Steel Appliance(s), Cooktop, Range Hood
Laundry Gas Dryer Hookup, Sink
Exterior
Exterior Feature Patio
Parking Features Attached
Garage Spaces 2.0
Community Features Park, Lake, Curbs, Sidewalks, Street Lights, Street Paved
Building
Lot Description Pie Shaped Lot
Sewer Public Sewer
Water Lake Michigan
New Construction false
Schools
Elementary Schools Peterson Elementary School
Middle Schools Scullen Middle School
High Schools Waubonsie Valley High School
School District 204 , 204, 204
Others
HOA Fee Include Lawn Care,Snow Removal
Ownership Fee Simple w/ HO Assn.
Special Listing Condition None
Read Less Info
Want to know what your home might be worth? Contact us for a FREE valuation!

Our team is ready to help you sell your home for the highest possible price ASAP

© 2025 Listings courtesy of MRED as distributed by MLS GRID. All Rights Reserved.
Bought with Lori Johanneson • @properties Christie's International Real Estate
"My job is to find and attract mastery-based agents to the office, protect the culture, and make sure everyone is happy! "






