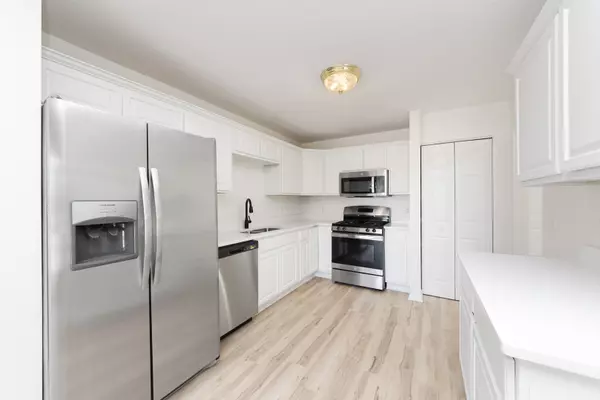$246,250
$247,500
0.5%For more information regarding the value of a property, please contact us for a free consultation.
3 Beds
2 Baths
1,366 SqFt
SOLD DATE : 10/24/2024
Key Details
Sold Price $246,250
Property Type Townhouse
Sub Type Townhouse-2 Story
Listing Status Sold
Purchase Type For Sale
Square Footage 1,366 sqft
Price per Sqft $180
Subdivision Timber Glenn
MLS Listing ID 12125234
Sold Date 10/24/24
Bedrooms 3
Full Baths 2
HOA Fees $228/mo
Year Built 2006
Annual Tax Amount $5,006
Tax Year 2023
Lot Dimensions 44 X 90 X 65 X 65 X 38
Property Description
Welcome to 1399 Carolyn in the desirable Timber Glenn community of Yorkville! This beautifully renovated end-unit townhome offers a modern, stylish living space with all the comforts you've been looking for. Step inside and be impressed by the new Luxury Vinyl Plank flooring that flows seamlessly throughout the entire home. The open-concept main level features a spacious living room and dining area, perfect for entertaining or relaxing. The large kitchen is a chef's dream, showcasing white cabinets, quartz countertops, and brand-new stainless steel appliances. Down the hall, you'll find the serene master bedroom along with an additional spacious bedroom. A well-appointed full bathroom with dual vanities serves these bedrooms, offering convenience and luxury. The lower level expands your living space with a third bedroom, a second full bath, and a generously sized family room-ideal for movie nights, a home office, or a guest suite. The attached 2-car garage adds extra convenience and storage space. Situated in a prime location, this townhome provides easy access to all that Yorkville has to offer, including shopping, dining, parks, and top-rated schools. This stunning home is a perfect blend of style, comfort, and convenience. Don't miss your chance to make it yours!
Location
State IL
County Kendall
Area Yorkville / Bristol
Rooms
Basement Full
Interior
Heating Natural Gas
Cooling Central Air
Equipment CO Detectors, Sump Pump, Water Heater-Gas
Fireplace N
Appliance Range, Microwave, Dishwasher, Refrigerator, Washer, Dryer, Stainless Steel Appliance(s)
Laundry In Unit
Exterior
Exterior Feature Deck, End Unit
Parking Features Attached
Garage Spaces 2.0
Roof Type Asphalt
Building
Story 2
Sewer Public Sewer
Water Lake Michigan
New Construction false
Schools
Elementary Schools Yorkville Grade School
Middle Schools Yorkville Middle School
High Schools Yorkville High School
School District 115 , 115, 115
Others
HOA Fee Include Insurance,Exterior Maintenance,Lawn Care,Snow Removal
Ownership Fee Simple w/ HO Assn.
Special Listing Condition None
Pets Allowed Cats OK, Dogs OK
Read Less Info
Want to know what your home might be worth? Contact us for a FREE valuation!

Our team is ready to help you sell your home for the highest possible price ASAP

© 2025 Listings courtesy of MRED as distributed by MLS GRID. All Rights Reserved.
Bought with Lisa Hillman • john greene, Realtor
"My job is to find and attract mastery-based agents to the office, protect the culture, and make sure everyone is happy! "






