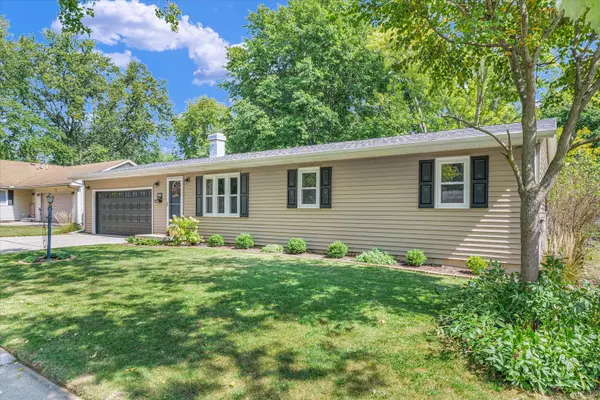$230,000
$230,000
For more information regarding the value of a property, please contact us for a free consultation.
3 Beds
2 Baths
1,331 SqFt
SOLD DATE : 10/30/2024
Key Details
Sold Price $230,000
Property Type Single Family Home
Sub Type Detached Single
Listing Status Sold
Purchase Type For Sale
Square Footage 1,331 sqft
Price per Sqft $172
Subdivision Timber View
MLS Listing ID 12155159
Sold Date 10/30/24
Style Ranch
Bedrooms 3
Full Baths 2
Year Built 1984
Annual Tax Amount $3,983
Tax Year 2023
Lot Dimensions 83.33 X 120
Property Description
Charming Ranch Home in Timberview Subdivision with close proximity to Bridle Leash Park! Welcome to this well-maintained ranch-style home located in the desirable Timberview subdivision. Perfectly designed for comfort and functionality, this home offers three bedrooms and two full baths, ideal for anyone looking for modern amenities and cozy living spaces. Step into the spacious living room, where you'll notice the high-quality Hunter ceiling fan, adding a touch of luxury and comfort. These Hunter ceiling fans are featured in every bedroom, the kitchen, and the living room for optimal airflow and comfort. The primary suite is a retreat in itself, offering privacy and convenience with its own full bath. The additional two bedrooms are located off the hallway, adjacent to a full hall bath. The kitchen is the heart of the home, featuring luxury vinyl plank flooring, installed in 2018, which is not only stylish but also waterproof. From the kitchen, a sliding glass door leads you to an outdoor oasis-a stunning concrete patio with a pergola, perfect for entertaining or simply relaxing. Both the patio and pergola were added in 2017, making the backyard a wonderful space for enjoying outdoor living. The kitchen also opens to a modern laundry room, complete with a washer and dryer installed in 2017, which stay with the home. Key recent updates include a brand-new dishwasher (2023), a range hood/microwave (2019), a new garage door (2022), and a freshly painted shed (2024). For peace of mind, the home's HVAC system was updated in 2013, and the water heater was replaced in 2023. The roof, replaced in 2017, comes with a 50-year transferable warranty, ensuring long-lasting durability. With all these upgrades and well-thought-out features, this home is move-in ready and waiting for its new owners. Pre-inspected for convenience. Don't miss the opportunity to make it yours!
Location
State IL
County Champaign
Area Western Champaign County / Piatt & Mcclean Counties
Rooms
Basement None
Interior
Interior Features Wood Laminate Floors, First Floor Bedroom, First Floor Laundry, First Floor Full Bath
Heating Natural Gas, Forced Air
Cooling Central Air
Fireplaces Number 1
Fireplaces Type Wood Burning
Equipment Ceiling Fan(s)
Fireplace Y
Appliance Range, Microwave, Dishwasher, Refrigerator, Washer, Dryer, Disposal
Exterior
Exterior Feature Patio
Parking Features Attached
Garage Spaces 2.0
Community Features Sidewalks
Building
Sewer Public Sewer
Water Public
New Construction false
Schools
Elementary Schools Mahomet Elementary School
Middle Schools Mahomet Junior High School
High Schools Mahomet-Seymour High School
School District 3 , 3, 3
Others
HOA Fee Include None
Ownership Fee Simple
Special Listing Condition None
Read Less Info
Want to know what your home might be worth? Contact us for a FREE valuation!

Our team is ready to help you sell your home for the highest possible price ASAP

© 2025 Listings courtesy of MRED as distributed by MLS GRID. All Rights Reserved.
Bought with Russell Taylor • Taylor Realty Associates
"My job is to find and attract mastery-based agents to the office, protect the culture, and make sure everyone is happy! "






