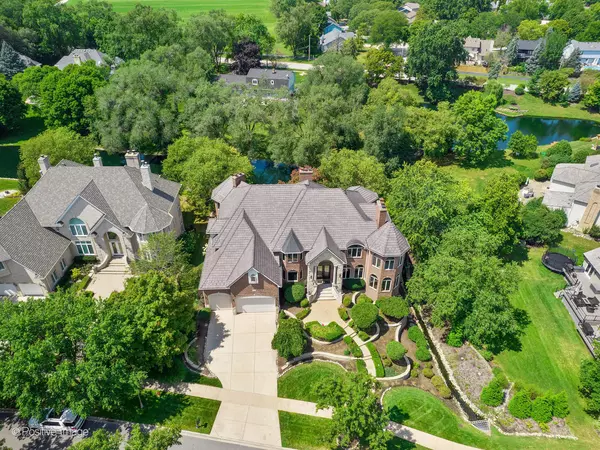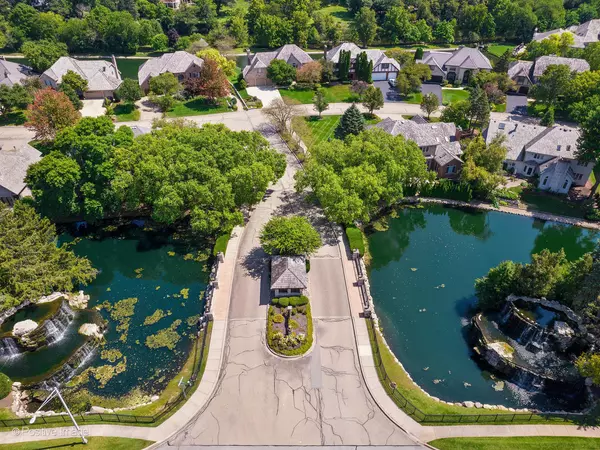$1,610,000
$1,650,000
2.4%For more information regarding the value of a property, please contact us for a free consultation.
5 Beds
5 Baths
7,144 SqFt
SOLD DATE : 10/31/2024
Key Details
Sold Price $1,610,000
Property Type Single Family Home
Sub Type Detached Single
Listing Status Sold
Purchase Type For Sale
Square Footage 7,144 sqft
Price per Sqft $225
Subdivision Rivermist Ii
MLS Listing ID 12142284
Sold Date 10/31/24
Style Traditional
Bedrooms 5
Full Baths 4
Half Baths 2
HOA Fees $208/ann
Year Built 2000
Annual Tax Amount $38,014
Tax Year 2022
Lot Size 0.490 Acres
Lot Dimensions 111X220X98X232
Property Description
This magnificent custom-built eastern facing home in the prestigious Rivermist II subdivision offers an expansive 10,503 sq ft of luxurious living space, including a fully finished walk-out basement. The home's impressive entrance features a charming paver brick walkway and professionally landscaped yard, leading to exquisite leaded glass double entry doors. Inside, the grand foyer is adorned with marble tile, dual entry closets, an elegant curved staircase with iron spindles, and a refined crystal chandelier. The sophisticated wood-paneled den boasts a coffered ceiling, while the adjacent library, complete with leaded glass doors, transoms, custom built-in cabinetry, and additional leaded glass French doors, adds a touch of timeless elegance. The gourmet kitchen is a chef's dream, featuring granite countertops, a Sub-Zero refrigerator, dual wall ovens, a gas cooktop with range hood, an island with seating, and a two-sided fireplace that seamlessly connects the kitchen to the four-seasons hearth room. The first floor also includes a laundry/mud room with a sink, a walk-in pantry, a butler's pantry with a bar sink, two powder rooms, and an expansive family room. The luxurious master suite offers a private retreat with hardwood flooring, a remarkable separate sitting room with a dual-sided fireplace, a spacious walk-in closet, and a spa-like en suite bathroom. Three additional generously-sized bedrooms, each with their own seating areas, walk-in closets, private bathrooms, and shared Jack-and-Jill baths, complete the second floor. The finished walk-out basement is an entertainer's paradise, featuring a full bar, two fireplaces, a pool table/gaming area, an exercise room, a theater room, a fifth bedroom, a sauna, a substantial cedar closet room, a full bathroom with a dual vanity, and a second complete kitchen with eating space. This versatile area can also serve as an ideal in-law or nanny suite. Step outside to your private rear yard, where you can enjoy the serene garden space on the newly installed & trex composite double-story lighted deck and railings with pond and waterfall views, and a new beacon hill smooth patio with built in gas firepit, a recently installed Da Vincu Bellaforte Shake roof, gutters and downspout from 2020. The home is equipped with surround sound and offers a three-car attached garage. Located in the award-winning Naperville CUSD 203 school district and just steps away from McDonald Farm Conservation Area and Knoch Knolls Nature Center and Park, this exceptional property is ready to become the backdrop for a lifetime of memories.
Location
State IL
County Will
Area Naperville
Rooms
Basement Full, Walkout
Interior
Interior Features Vaulted/Cathedral Ceilings, Sauna/Steam Room, Bar-Wet, Hardwood Floors, In-Law Arrangement, First Floor Laundry, Built-in Features, Walk-In Closet(s)
Heating Natural Gas, Forced Air
Cooling Central Air, Zoned
Fireplaces Number 6
Fireplaces Type Double Sided, Gas Log, Gas Starter
Fireplace Y
Appliance Double Oven, Microwave, Dishwasher, Refrigerator, High End Refrigerator, Bar Fridge, Washer, Dryer, Disposal, Stainless Steel Appliance(s), Wine Refrigerator, Cooktop, Range Hood
Laundry Sink
Exterior
Exterior Feature Deck, Patio, Storms/Screens
Parking Features Attached
Garage Spaces 3.0
Community Features Lake, Curbs, Sidewalks, Street Lights, Street Paved
Roof Type Shake
Building
Lot Description Landscaped, Pond(s)
Sewer Public Sewer
Water Public
New Construction false
Schools
Elementary Schools Kingsley Elementary School
Middle Schools Lincoln Junior High School
High Schools Naperville Central High School
School District 203 , 203, 203
Others
HOA Fee Include Insurance,Other
Ownership Fee Simple w/ HO Assn.
Special Listing Condition List Broker Must Accompany
Read Less Info
Want to know what your home might be worth? Contact us for a FREE valuation!

Our team is ready to help you sell your home for the highest possible price ASAP

© 2025 Listings courtesy of MRED as distributed by MLS GRID. All Rights Reserved.
Bought with Elizabeth Heavener • Keller Williams Infinity
"My job is to find and attract mastery-based agents to the office, protect the culture, and make sure everyone is happy! "






