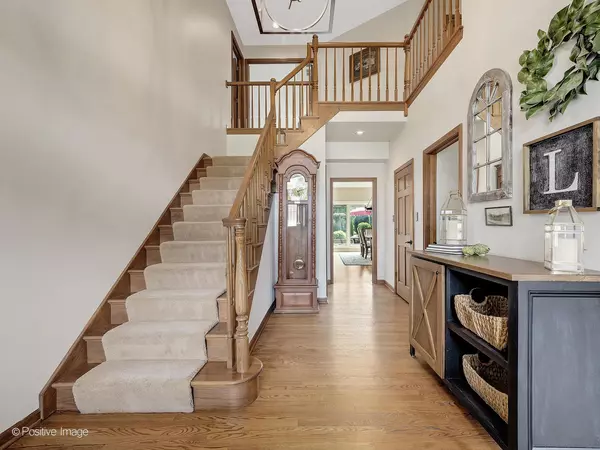$875,000
$899,000
2.7%For more information regarding the value of a property, please contact us for a free consultation.
4 Beds
2.5 Baths
3,774 SqFt
SOLD DATE : 10/30/2024
Key Details
Sold Price $875,000
Property Type Single Family Home
Sub Type Detached Single
Listing Status Sold
Purchase Type For Sale
Square Footage 3,774 sqft
Price per Sqft $231
Subdivision Carriage Hill
MLS Listing ID 12150609
Sold Date 10/30/24
Bedrooms 4
Full Baths 2
Half Baths 1
Year Built 1990
Annual Tax Amount $15,358
Tax Year 2023
Lot Dimensions 92 X 145
Property Description
Nestled in one of the finest neighborhoods in Darien, prestigious Carriage Hill, comes this beautiful 4 bedroom, 2.5 bath home that has been meticulously maintained and thoughtfully updated for the next owner. This brick and cedar home is located on a quiet cul-de-sac with plenty of comfort and community. You will simply fall in love with this neighborhood! The warm and inviting open floor plan home has large formals and recently refinished hardwood floors. Imagine entertaining in this high end kitchen remodeled in 2018 and designed by Janet Frasca with a combination of custom Romar white and maple cabinets with a huge center island, butler's pantry, gorgeous granite countertops, custom lighting and a bright sunny window. All stainless appliances, including a Thermador 5 burner cooktop, custom wood zephyr range hood, double ovens, Bosch dishwasher, with tons of storage space and plenty of style and character. The kitchen opens to an expansive, bright, eat-in kitchen area with new Andersen slider doors to the brick patio and a spacious, cozy family room with wood burning fireplace and new custom bar with wine/beverage refrigerator. You will love the convenient office/perfect toy room adjacent to the family room and double French doors that open to a huge four season sunroom with tons of natural light, skylights and endless possibilities. The first floor is completed by a convenient laundry/mudroom with cubbies and a powder room. Upstairs, the spacious primary en suite offers a serene retreat with a cozy fireplace, beautiful plantation shutters and a luxuriously remodeled primary bath. Done in 2020, the bath is flooded in sunlight with vaulted ceiling, new skylights, dual sinks, makeup station, a soaking tub, separate shower and walk-in closet with custom closet system. The second floor includes three additional spacious bedrooms with walk-in closets and a well appointed full bath room. The huge unfinished basement is ready for anything you can imagine and for your personal touches. Brand new roof, all new Pella windows, outside cedar and facia freshly painted, new water heaters have all been updated so your move in is worry free. Outside, enjoy the large back and side yard with a gorgeous brick patio, built-in firepit and natural gas grill for warm summer nights. A large three car side garage with brand new garage doors and cement drive all add to the curb appeal. Wonderful District 63 schools, Concord Elementary, Cass Jr. High, and Hinsdale South high school. Close to shopping, great restaurants, expressways. Don't miss the extraordinary home and make it yours.
Location
State IL
County Dupage
Area Darien
Rooms
Basement Full
Interior
Interior Features Vaulted/Cathedral Ceilings, Skylight(s), Bar-Dry, Hardwood Floors, First Floor Laundry, Walk-In Closet(s), Center Hall Plan, Ceilings - 9 Foot, Coffered Ceiling(s), Open Floorplan
Heating Natural Gas
Cooling Central Air
Fireplaces Number 2
Fireplaces Type Wood Burning, Attached Fireplace Doors/Screen, Gas Log, Gas Starter
Equipment Humidifier, CO Detectors, Ceiling Fan(s), Sump Pump, Sprinkler-Lawn
Fireplace Y
Appliance Double Oven, Microwave, Dishwasher, Refrigerator, Washer, Dryer, Disposal, Stainless Steel Appliance(s), Wine Refrigerator, Cooktop, Range Hood
Laundry Gas Dryer Hookup, Sink
Exterior
Exterior Feature Patio, Brick Paver Patio, Storms/Screens, Outdoor Grill, Fire Pit
Parking Features Attached
Garage Spaces 3.0
Community Features Curbs, Street Paved
Roof Type Asphalt
Building
Lot Description Cul-De-Sac, Landscaped
Sewer Public Sewer
Water Lake Michigan
New Construction false
Schools
Elementary Schools Concord Elementary School
Middle Schools Cass Junior High School
High Schools Hinsdale South High School
School District 63 , 63, 86
Others
HOA Fee Include None
Ownership Fee Simple
Special Listing Condition None
Read Less Info
Want to know what your home might be worth? Contact us for a FREE valuation!

Our team is ready to help you sell your home for the highest possible price ASAP

© 2025 Listings courtesy of MRED as distributed by MLS GRID. All Rights Reserved.
Bought with Sari Levy • Lucid Realty, Inc.
"My job is to find and attract mastery-based agents to the office, protect the culture, and make sure everyone is happy! "






