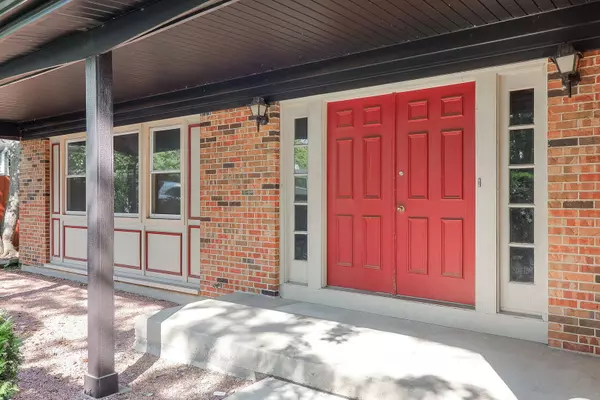$385,000
$375,000
2.7%For more information regarding the value of a property, please contact us for a free consultation.
4 Beds
2.5 Baths
2,198 SqFt
SOLD DATE : 11/04/2024
Key Details
Sold Price $385,000
Property Type Single Family Home
Sub Type Detached Single
Listing Status Sold
Purchase Type For Sale
Square Footage 2,198 sqft
Price per Sqft $175
Subdivision Ivanhoe
MLS Listing ID 12163546
Sold Date 11/04/24
Style Bi-Level
Bedrooms 4
Full Baths 2
Half Baths 1
Year Built 1977
Annual Tax Amount $8,331
Tax Year 2023
Lot Dimensions 120X70
Property Description
This classic two story 4-bedroom, 2.5-bathroom home offers over 2200 sq ft of comfortable living space and is sitting on a beautiful lot. The first floor and primary suite features new carpeting for a fresh updated look. The eat-in kitchen boasts granite countertops, white appliances, wood laminate flooring and a newer sliding door which gives access to the outdoor patio. The adjacent family room has a cozy gas-starter, wood-burning fireplace that also has a newer sliding door with a second access to the great patio and backyard. The first-floor powder room is complete with a vanity. The spacious primary suite on the second floor offers a walk-in closet, linen closet, and lots of natural light. The updated primary bathroom includes a tiled shower with a built-in seat, large granite vanity and tiled flooring. The second floor also features three additional bedrooms and a second fully updated bathroom with a single vanity, a tub/shower combo and tile flooring. The partially finished full basement includes a rec room with pool table, laundry room and extra storage space. Recent updates include newer windows, a new roof (2024), new carpet (2024), a new hot water heater (2022), and the furnace was replaced in 2015. The exterior of the home includes a large, fenced-in backyard, patio, an outdoor shed, and a 2-car attached garage with pull-down attic access. This home is conveniently located by several major expressways, parks, Pelican Harbor Aquatic Park, great schools, including Downers Grove South High School, & The Bolingbrook Promenade with tons of restaurants and shopping. This well maintained home is just waiting for your finishing touches! Don't miss out on this wonderful opportunity!
Location
State IL
County Dupage
Area Bolingbrook
Rooms
Basement Full
Interior
Interior Features Wood Laminate Floors, Walk-In Closet(s)
Heating Natural Gas
Cooling Central Air
Fireplaces Number 1
Fireplaces Type Wood Burning, Gas Starter
Equipment Ceiling Fan(s), Sump Pump
Fireplace Y
Laundry Gas Dryer Hookup
Exterior
Parking Features Attached
Garage Spaces 2.0
Community Features Sidewalks, Street Lights
Roof Type Asphalt
Building
Lot Description Fenced Yard
Sewer Public Sewer
Water Public
New Construction false
Schools
Elementary Schools John L Sipley Elementary School
Middle Schools Thomas Jefferson Junior High Sch
High Schools South High School
School District 68 , 68, 99
Others
HOA Fee Include None
Ownership Fee Simple
Special Listing Condition None
Read Less Info
Want to know what your home might be worth? Contact us for a FREE valuation!

Our team is ready to help you sell your home for the highest possible price ASAP

© 2025 Listings courtesy of MRED as distributed by MLS GRID. All Rights Reserved.
Bought with Edward Lukasik • RE/MAX Professionals
"My job is to find and attract mastery-based agents to the office, protect the culture, and make sure everyone is happy! "






