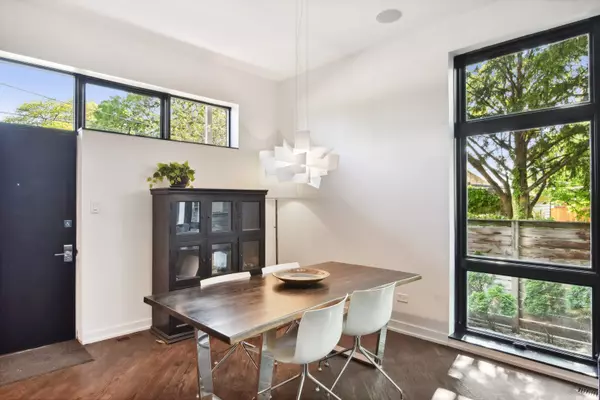$535,000
$555,000
3.6%For more information regarding the value of a property, please contact us for a free consultation.
2 Beds
2.5 Baths
1,991 SqFt
SOLD DATE : 11/05/2024
Key Details
Sold Price $535,000
Property Type Townhouse
Sub Type Townhouse-2 Story
Listing Status Sold
Purchase Type For Sale
Square Footage 1,991 sqft
Price per Sqft $268
MLS Listing ID 12178748
Sold Date 11/05/24
Bedrooms 2
Full Baths 2
Half Baths 1
HOA Fees $375/mo
Rental Info Yes
Year Built 1987
Annual Tax Amount $11,072
Tax Year 2023
Lot Dimensions COMMON
Property Description
Easy to show! Priced to sell below appraised value. Just steps from Lake Michigan and the beach, this all brick townhouse lives like a single family home. Tucked away in the back of the courtyard, this home has had extensive renovations and has been professionally designed with high end finishes and fixtures. You will love the open-floor plan, high ceilings plus oversized windows that create a light & airy feel. There are gorgeous wood floors and a gas fireplace in the living room with a built in theater sound system, perfect for movie nights. The renovated kitchen has wood cabinets, stainless steel appliances, granite counters and plenty of counter and storage space. The king size primary suite w/ sitting area, has a generous walk-in closet with custom built-in cabinetry, and a balcony overlooking expansive south views. The primary bathroom has floor to ceiling marble tile, custom built-ins, double sinks and radiant heated floor. There is also a balcony to take in the expansive south views. The additional bedroom is spacious with a loft feel. On the lower level, you will find a spacious family room along with laundry and an abundance of storage. In addition, you have a new private patio perfect for grilling and relaxation. Extra feature is an attached garage space to help combat Chicago winter. Ideal location, just a short distance to the Metra, CTA, grocery stores, parks, schools, and Northwestern's intercampus shuttle. Investor friendly. Welcome home.
Location
State IL
County Cook
Area Evanston
Rooms
Basement Full
Interior
Interior Features Hardwood Floors, Heated Floors, Storage, Built-in Features
Heating Natural Gas, Forced Air
Cooling Central Air
Fireplaces Number 1
Fireplaces Type Gas Log, Ventless
Equipment Humidifier, TV-Cable, Sump Pump, Backup Sump Pump;
Fireplace Y
Appliance Range, Microwave, Dishwasher, High End Refrigerator, Washer, Dryer, Disposal, Stainless Steel Appliance(s), Range Hood
Laundry Gas Dryer Hookup, In Unit
Exterior
Exterior Feature Balcony, Patio
Parking Features Attached
Garage Spaces 1.0
Building
Story 3
Sewer Public Sewer
Water Public
New Construction false
Schools
Elementary Schools Lincoln Elementary School
Middle Schools Nichols Middle School
High Schools Evanston Twp High School
School District 65 , 65, 202
Others
HOA Fee Include Water,Insurance,Exterior Maintenance,Lawn Care,Scavenger,Snow Removal
Ownership Condo
Special Listing Condition None
Pets Allowed Cats OK, Dogs OK
Read Less Info
Want to know what your home might be worth? Contact us for a FREE valuation!

Our team is ready to help you sell your home for the highest possible price ASAP

© 2025 Listings courtesy of MRED as distributed by MLS GRID. All Rights Reserved.
Bought with Aaron Masliansky • Dream Town Real Estate
"My job is to find and attract mastery-based agents to the office, protect the culture, and make sure everyone is happy! "






