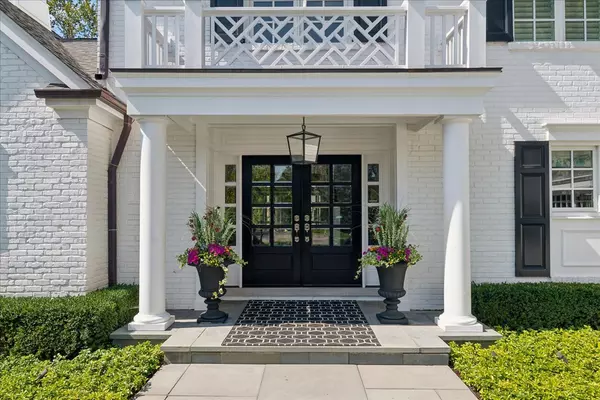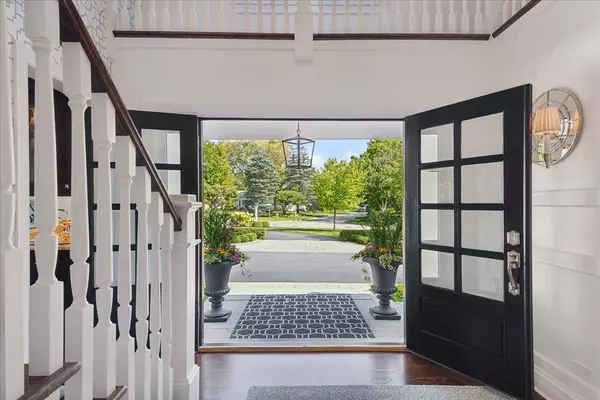$2,800,000
$2,375,000
17.9%For more information regarding the value of a property, please contact us for a free consultation.
4 Beds
3.5 Baths
4,328 SqFt
SOLD DATE : 11/07/2024
Key Details
Sold Price $2,800,000
Property Type Single Family Home
Sub Type Detached Single
Listing Status Sold
Purchase Type For Sale
Square Footage 4,328 sqft
Price per Sqft $646
Subdivision Glenayre Park
MLS Listing ID 12170298
Sold Date 11/07/24
Style Colonial
Bedrooms 4
Full Baths 3
Half Baths 1
HOA Fees $20/ann
Year Built 1963
Annual Tax Amount $22,202
Tax Year 2022
Lot Size 0.490 Acres
Lot Dimensions 114 X 213 X 115 X 212
Property Description
Incredible rebuilt and redesiged Colonial in highly sought after Glenayre Park situated on a breathtaking 1/2 acre and landscaped to perfection - this 4 bedroom, 3.1 bath luxury home is beautifully done with exquisite finishes through-out. Everything new since 2016 including front porch/ Blue Stone stoop and 2-story foyer entry/staircase, stunning kitchen centered by a 12 foot island boasting Calcutta Gold marble counter-tops, true custom cabinets, 48 inch Galley sink, separate breakfast area, custom built-in office and oversized butler's pantry with additional dishwashers, open to vaulted ceiling family room with walnut built-ins and exit to Blue Stone patio with step down to grounds, oversized dining room & living room with amazing views of backyard as well, 1st floor primary vaulted ceiling bedroom with walk in closet and designer zen bath, 3 large bedrooms upstairs and 2 additonal full baths all remodeled as well, 1st floor laundry/mudroom and finished basement with bar, built-ins, office and huge storage area. Additional features: lighting by Visual Comfort, Hardware & Faucets by House of Rohl and Water Street Brass, Newer Marvin True Divided Light windows, new 5-inch white oak hardwood flooring (1st floor), Plantation Shutters/custom window treatments, oversized 2.5 car heated garage, all hardscape new, rebuilt exterior shed, sprinkler system front and side yards, 2 zoned heat and air. Total living area 4328 square feet not including finished basement (1481 sf) and 2.5 car garage (521 sf).
Location
State IL
County Cook
Area Glenview / Golf
Rooms
Basement Full
Interior
Interior Features Vaulted/Cathedral Ceilings, Skylight(s), Bar-Dry, Hardwood Floors, First Floor Bedroom, First Floor Laundry, First Floor Full Bath, Walk-In Closet(s), Open Floorplan
Heating Natural Gas, Forced Air, Zoned
Cooling Central Air
Fireplaces Number 2
Fireplaces Type Gas Starter
Equipment Humidifier, Security System, CO Detectors, Sump Pump, Sprinkler-Lawn, Backup Sump Pump;
Fireplace Y
Appliance Double Oven, Microwave, Dishwasher, High End Refrigerator, Washer, Dryer, Disposal, Wine Refrigerator, Range Hood
Laundry Gas Dryer Hookup, Sink
Exterior
Exterior Feature Patio
Parking Features Attached
Garage Spaces 2.5
Community Features Curbs, Street Paved
Roof Type Asphalt
Building
Lot Description Landscaped, Mature Trees, Outdoor Lighting
Sewer Public Sewer
Water Lake Michigan, Public
New Construction false
Schools
Elementary Schools Lyon Elementary School
Middle Schools Springman Middle School
High Schools Glenbrook South High School
School District 34 , 34, 225
Others
HOA Fee Include None
Ownership Fee Simple
Special Listing Condition List Broker Must Accompany
Read Less Info
Want to know what your home might be worth? Contact us for a FREE valuation!

Our team is ready to help you sell your home for the highest possible price ASAP

© 2025 Listings courtesy of MRED as distributed by MLS GRID. All Rights Reserved.
Bought with Andra O'Neill • @properties Christie's International Real Estate
"My job is to find and attract mastery-based agents to the office, protect the culture, and make sure everyone is happy! "






