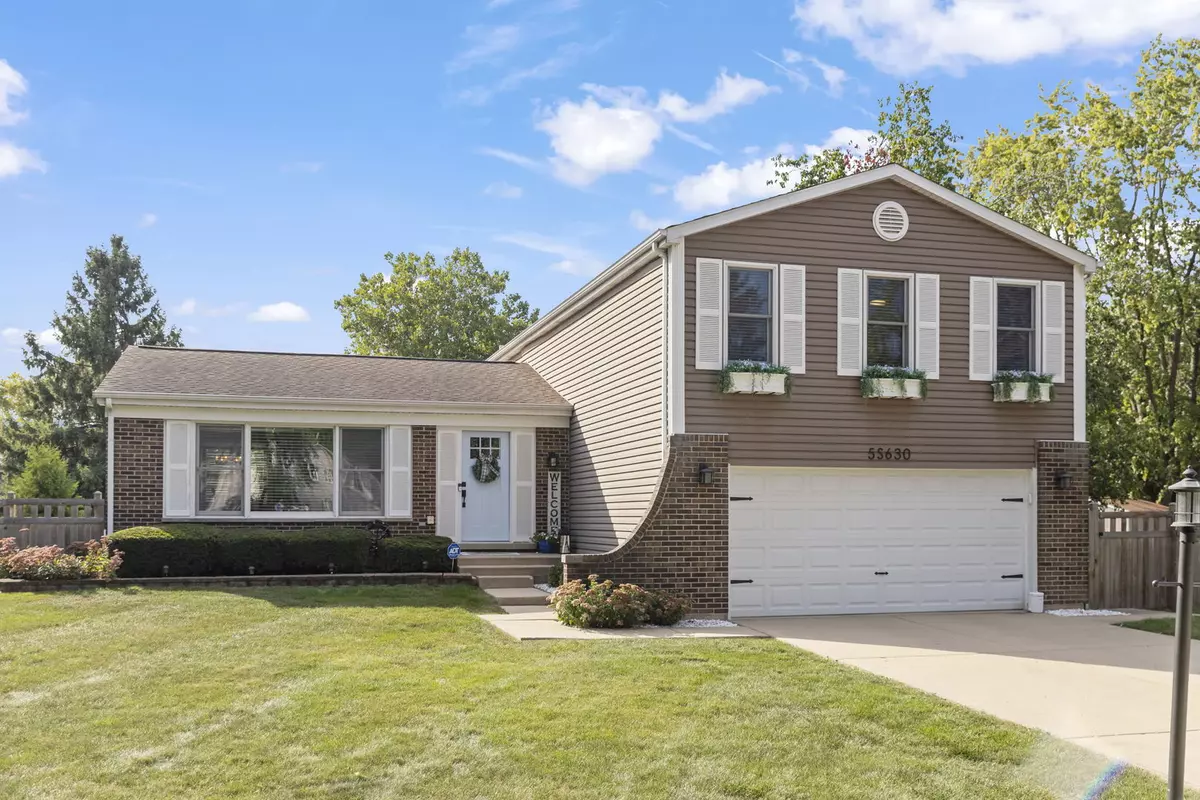$516,500
$500,000
3.3%For more information regarding the value of a property, please contact us for a free consultation.
4 Beds
2.5 Baths
2,031 SqFt
SOLD DATE : 11/08/2024
Key Details
Sold Price $516,500
Property Type Single Family Home
Sub Type Detached Single
Listing Status Sold
Purchase Type For Sale
Square Footage 2,031 sqft
Price per Sqft $254
Subdivision Steeple Run
MLS Listing ID 12165916
Sold Date 11/08/24
Style Tri-Level
Bedrooms 4
Full Baths 2
Half Baths 1
HOA Fees $62/ann
Year Built 1973
Annual Tax Amount $8,662
Tax Year 2023
Lot Size 0.380 Acres
Lot Dimensions 16645
Property Description
The most incredible lot in Steeple Run! This home features a park-like setting on a cul de sac with over 16,000 square feet of property. Fall in love with this perfectly Updated Home the minute you walk in! An on-trend front door greets you and make note of the Foyer coat closet. Newer LVT flooring thru-out all main living Areas. The Living Room invites you to entertain as It opens to the Dining Room and is very light and bright. The Kitchen flows easily from the Dining Room and features stainless steel appliances, granite counters, newer subway tile backsplash and space for a table. From the Kitchen you have a direct view of the Lower level Family Room equipped with an updated gas log fireplace, newer bead board ceiling, can lights and patio door to the lovely outdoor space. The second level features 4 bedrooms with newer carpet. The Primary bedroom is generous in size. The Master Bath is refreshed with a newer countertop and tile wall plus a large organized closet. Freshly painted shaker trim thru- out the home. The entire house has been painted in today's colors and the carpet has been replaced. Celebrate evenings in your Spectacular backyard with paver patio and sidewalk. Updated lighting thru-out. The large functional laundry room has a door to exterior & is equipped with a utility sink and built-in storage bench and is conveniently located close to the Garage entrance. The oversized yard has an inviting patio with space for a table plus a lounge area. A/C approximately 6 years old. Furnace and Hot water heater less than 10 years old. Newer fence. Roof approximately 2009. Crawl for extra storage. Award winning District 203 schools!! Naperville North High School. Enjoy low taxes in this unincorporated area with city sewer and Lake Michigan water. ONLY 3 MILES TO DOWNTOWN NAPERVILLE!! Steeple Run offers a neighborhood pool and clubhouse that will be renovated in the next year.
Location
State IL
County Dupage
Area Naperville
Rooms
Basement None
Interior
Interior Features Walk-In Closet(s), Some Carpeting, Granite Counters
Heating Natural Gas, Forced Air
Cooling Central Air
Fireplaces Number 1
Fireplaces Type Attached Fireplace Doors/Screen, Gas Log, Gas Starter
Equipment TV-Cable, Sump Pump, Radon Mitigation System
Fireplace Y
Appliance Range, Dishwasher, Refrigerator, Washer, Dryer, Disposal
Laundry Gas Dryer Hookup, In Unit, Sink
Exterior
Exterior Feature Brick Paver Patio, Storms/Screens
Parking Features Attached
Garage Spaces 2.0
Community Features Clubhouse, Park, Pool, Tennis Court(s), Lake, Curbs, Street Paved
Roof Type Asphalt
Building
Lot Description Cul-De-Sac, Fenced Yard
Sewer Public Sewer
Water Lake Michigan
New Construction false
Schools
Elementary Schools Steeple Run Elementary School
Middle Schools Jefferson Junior High School
High Schools Naperville North High School
School District 203 , 203, 203
Others
HOA Fee Include Insurance,Clubhouse,Pool
Ownership Fee Simple w/ HO Assn.
Special Listing Condition None
Read Less Info
Want to know what your home might be worth? Contact us for a FREE valuation!

Our team is ready to help you sell your home for the highest possible price ASAP

© 2025 Listings courtesy of MRED as distributed by MLS GRID. All Rights Reserved.
Bought with Nicole Mertens • Dream Town Real Estate
"My job is to find and attract mastery-based agents to the office, protect the culture, and make sure everyone is happy! "

