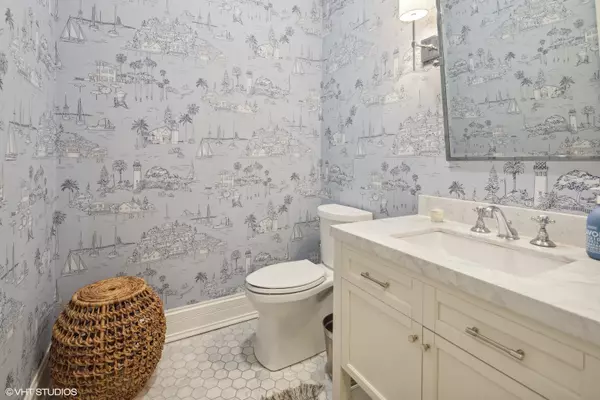$1,135,000
$1,025,000
10.7%For more information regarding the value of a property, please contact us for a free consultation.
3 Beds
2.5 Baths
2,600 SqFt
SOLD DATE : 11/13/2024
Key Details
Sold Price $1,135,000
Property Type Single Family Home
Sub Type 1/2 Duplex,Condo
Listing Status Sold
Purchase Type For Sale
Square Footage 2,600 sqft
Price per Sqft $436
MLS Listing ID 12105557
Sold Date 11/13/24
Bedrooms 3
Full Baths 2
Half Baths 1
HOA Fees $63/qua
Rental Info Yes
Year Built 2007
Annual Tax Amount $18,713
Tax Year 2023
Lot Dimensions COMMON
Property Description
Discover unparalleled living in this exceptional All Brick duplex down where contemporary design meets timeless elegance. Beautifully updated & meticulously maintained, this condo lives like a single-family home. As you step inside you are welcomed by a spacious floor plan featuring soaring ceilings with crown moldings and fireplace. The living area flows seamlessly from an expansive Living and Dining space, Powder Room and Guest Coat closet tucked subtly off the main hallway, to a Gourmet Kitchen with Blue De Savoie Marble Countertops, Upper End Stainless Appliances, Center Island and separate Breakfast Bar. A Breakfast area for casual dining, walk-in Pantry and spacious Family Room off the kitchen complete the interior main level. Step out to a Deck off the Family Room perfect for grilling or continue onto your Private Deck over the garage for relaxing and entertaining. The Deck features Irrigated Planters, Built-in Bench, Privacy Screen with Lighting and Trex decking. The lower level offers a Primary Suite that is a peaceful sanctuary, complete with a spa-like En-Suite Bath that includes soaking tub, separate enclosed shower and double vanity with high end finishes. 2 Additional Bedrooms are generously sized, offering plush accommodations with ample closet space. A Second Bath, Linen Closet, Storage Closet and proper walk in Laundry with Side-by-Side W/D and Sink complete this level. Other appointments include 9'-6" ceilings at the lower level, crown moldings, storage closets on both levels, organized closets, remodeled bathrooms & powder room, heated hallway floor at the lower level, speakers at the dining room, family room, primary suite and bath, nest thermostats, buzzer entry and security system. Over $125,000 in upgrades sets this home apart! 1 Garage spot included. Located in coveted East Lincoln Park, this duplex down is within walking distance to fine dining, boutique shopping, renowned Steppenwolf theater and convenient transportation.
Location
State IL
County Cook
Area Chi - Lincoln Park
Rooms
Basement Full
Interior
Heating Natural Gas
Cooling Central Air
Fireplaces Number 1
Fireplaces Type Gas Log, Gas Starter
Fireplace Y
Appliance Range, Microwave, Dishwasher, High End Refrigerator, Washer, Dryer, Disposal, Stainless Steel Appliance(s), Range Hood
Laundry In Unit, Sink
Exterior
Exterior Feature Deck, Roof Deck, Storms/Screens
Parking Features Detached
Garage Spaces 1.0
Building
Story 3
Sewer Public Sewer
Water Lake Michigan
New Construction false
Schools
Elementary Schools Oscar Mayer Elementary School
High Schools Lincoln Park High School
School District 299 , 299, 299
Others
HOA Fee Include Water,Insurance,Exterior Maintenance,Scavenger
Ownership Condo
Special Listing Condition List Broker Must Accompany
Pets Allowed Cats OK, Dogs OK
Read Less Info
Want to know what your home might be worth? Contact us for a FREE valuation!

Our team is ready to help you sell your home for the highest possible price ASAP

© 2025 Listings courtesy of MRED as distributed by MLS GRID. All Rights Reserved.
Bought with Sam Jenkins • Jameson Sotheby's Intl Realty
"My job is to find and attract mastery-based agents to the office, protect the culture, and make sure everyone is happy! "






