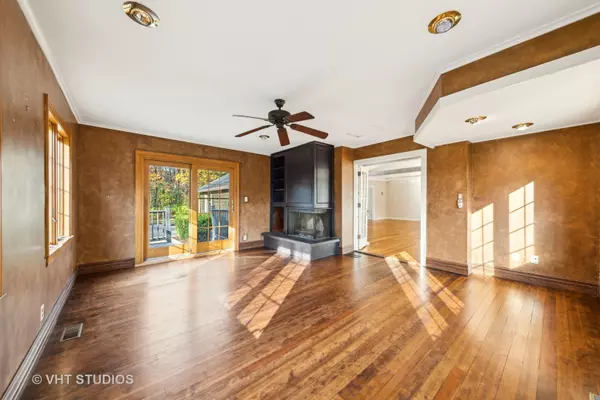$875,000
$899,333
2.7%For more information regarding the value of a property, please contact us for a free consultation.
3 Beds
2.5 Baths
3,800 SqFt
SOLD DATE : 11/13/2024
Key Details
Sold Price $875,000
Property Type Single Family Home
Sub Type Detached Single
Listing Status Sold
Purchase Type For Sale
Square Footage 3,800 sqft
Price per Sqft $230
MLS Listing ID 12196255
Sold Date 11/13/24
Style Ranch
Bedrooms 3
Full Baths 2
Half Baths 1
Year Built 1945
Annual Tax Amount $14,522
Tax Year 2023
Lot Size 4.930 Acres
Lot Dimensions 217 X 706 X 334 X 712
Property Description
Welcome home to this spectacular equestrian estate! Well maintained ranch home in a private, tranquil setting, perfect for entertaining! This home has undergone several additions over the years and has been expanded from a cottage-style hunting lodge to a spacious residence. The character of the original structure is apparent on the interior with wood paneled walls and some original brass hardware. As you enter this estate. There is a lovely flagstone entrance with charming wooden glass doors. On the left is the master suite with a hallway of drawers and closets for all your needs. This suite is light and bright with vaulted ceilings, beautiful window that looks out to the barn and a pocket door that leads to the upgraded and rebuilt master bathroom. Now back to the other side of the entrance of the home are the hardwood floors, open vaulted living room with a lovely wood burning fireplace for cozy winter nights. Off of the living room is the office/study with another wood burning fireplace with windows galore to let the sunshine in. Sliding glass door to enjoy your lunch break if you work from home. One of the additions was for a large dining room which is great for family gatherings or just entertaining your friends. The kitchen has been freshly painted, new farmers sink, hardware, backsplash and refinished countertops. automatic whole-house generator, sunroom, multiple courtyards, 2 decks, with a inground pool with a new added corner staircase, all new pool equipment with liner and underground piping repaired and tested all ready for its new owner. There is a studio above the detached three car garage overlooking the pool with almost five acres of the serene beauty of trees and beautiful landscaping for your daily enjoyment. The barn has new furnace, new air conditioner, all new lighting, new windows, new staircase leading to an upper loft/studio very light and bright. Ready to be finished for your own envision.
Location
State IL
County Kane
Area Wayne
Rooms
Basement Full
Interior
Interior Features Vaulted/Cathedral Ceilings, Skylight(s), Hardwood Floors, First Floor Bedroom, First Floor Laundry, First Floor Full Bath, Built-in Features, Walk-In Closet(s), Bookcases, Separate Dining Room
Heating Natural Gas, Forced Air, Sep Heating Systems - 2+
Cooling Central Air, Zoned
Fireplaces Number 3
Fireplaces Type Wood Burning, Gas Starter
Fireplace Y
Appliance Range, Microwave, Dishwasher, Refrigerator, Washer, Dryer, Stainless Steel Appliance(s), Built-In Oven
Exterior
Exterior Feature Deck, Patio, Brick Paver Patio, In Ground Pool, Storms/Screens, Breezeway, Workshop
Parking Features Detached
Garage Spaces 3.0
Community Features Horse-Riding Area
Roof Type Asphalt
Building
Lot Description Horses Allowed, Landscaped, Wooded, Mature Trees, Backs to Trees/Woods, Pasture, Partial Fencing, Views, Wood Fence
Sewer Septic-Private
Water Private Well
New Construction false
Schools
Elementary Schools Wayne Elementary School
School District 46 , 46, 46
Others
HOA Fee Include None
Ownership Fee Simple
Special Listing Condition None
Read Less Info
Want to know what your home might be worth? Contact us for a FREE valuation!

Our team is ready to help you sell your home for the highest possible price ASAP

© 2025 Listings courtesy of MRED as distributed by MLS GRID. All Rights Reserved.
Bought with Joy Baez • Berkshire Hathaway HomeServices Starck Real Estate
"My job is to find and attract mastery-based agents to the office, protect the culture, and make sure everyone is happy! "






