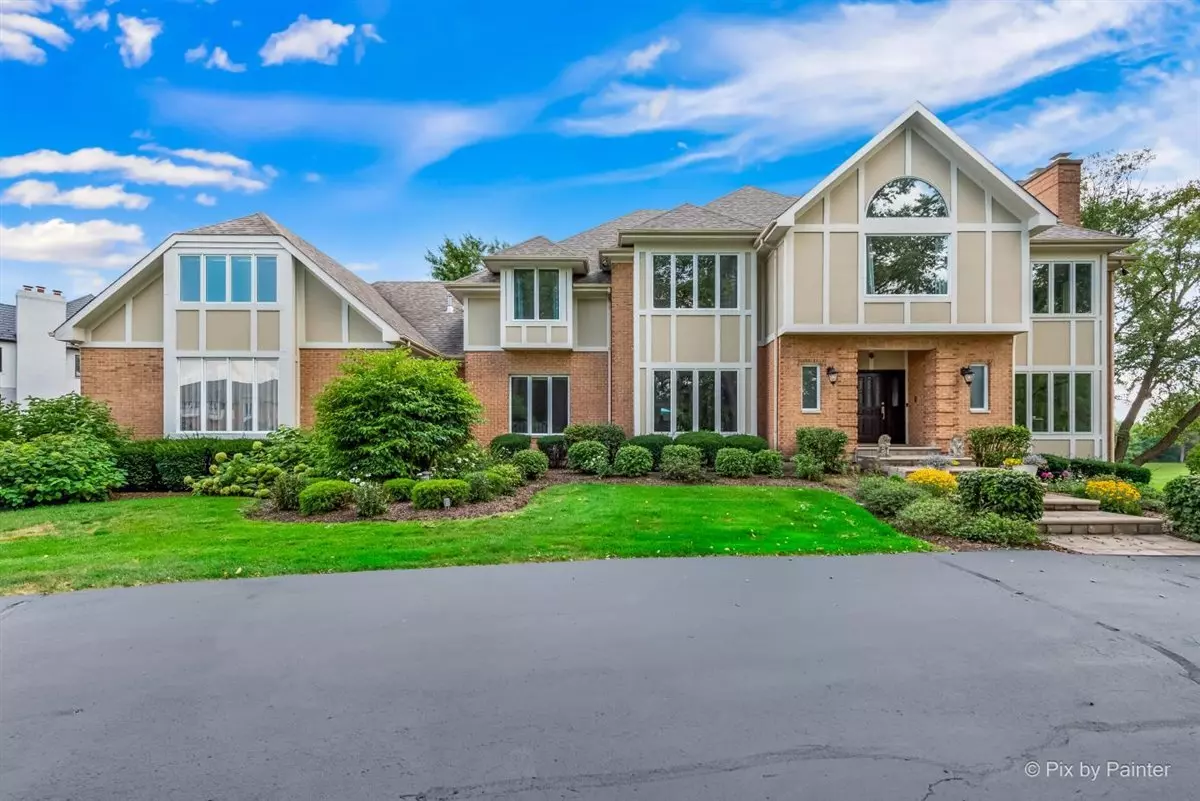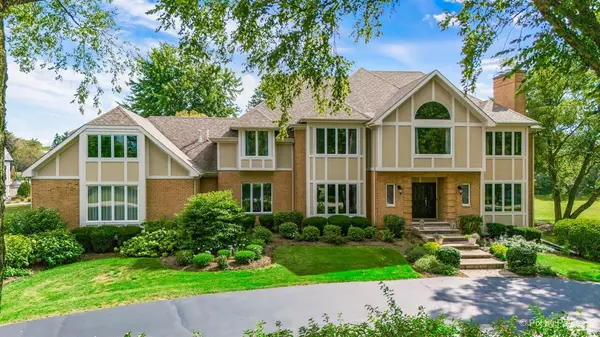$1,400,000
$1,495,000
6.4%For more information regarding the value of a property, please contact us for a free consultation.
6 Beds
6.5 Baths
7,863 SqFt
SOLD DATE : 11/15/2024
Key Details
Sold Price $1,400,000
Property Type Single Family Home
Sub Type Detached Single
Listing Status Sold
Purchase Type For Sale
Square Footage 7,863 sqft
Price per Sqft $178
Subdivision South Barrington Lakes
MLS Listing ID 12165437
Sold Date 11/15/24
Style Tudor
Bedrooms 6
Full Baths 6
Half Baths 1
HOA Fees $39/ann
Year Built 1986
Annual Tax Amount $14,547
Tax Year 2023
Lot Size 1.380 Acres
Lot Dimensions 331 X 77 X 348 X 264
Property Description
Welcome to luxury living in this expansive 7,800 square foot, two-story Tudor masterpiece! Located on a picturesque 1.38-acre lot in the prestigious South Barrington Lakes subdivision, this exceptional property boasts 6 spacious bedrooms, 6 full bathrooms, and 1 half bathroom. Whether you are looking for ample space for both family living or outside entertaining, this home has what you need. As you enter, you are greeted by an elegant two story foyer that opens up to a beautifully appointed Living Room with natural hardwood flooring, arched entry ways, and the first of four fireplaces. If you are working from home, then the spacious Office with elegant built in shelves and mosaic hardwood flooring is what you need. Relax in the Family Room with lots of windows for natural lighting, second fireplace and wet bar. Enjoy cooking in a Kitchen a chef would envy with top-of-the-line appliances, custom white cabinetry, canned lights and a large island with cook top perfect for gatherings! The main floor also features a spacious bedroom suite with a full bathroom with new shower, great for in laws or those in need of a main level bedroom. Upstairs, you'll find an expansive primary bedroom with it's own fireplace, tray ceilings, a private balcony overlooking the pool and a recently updated en suite with a large walk in closet with custom cabinetry, a separate walk in shower and soaking tub. Four more generously sized secondary bedrooms and 3 full bathrooms, offering privacy and comfort for family and guests. The full finished walk-out basement is a true highlight, providing additional recreation space, a custom bar scene, full bathroom and its very own fitness area, not to mention direct access to the backyard oasis and fourth fireplace. When you step outside to discover your private retreat-a stunning in-ground pool surrounded by lush landscaping, a large stone paver patio area for outdoor dining, trek decking and a luxury cabana to enjoy the views. Recent Updates include whole house painted, new light fixtures, Master Bathroom remodel and closet, New furnace and AC, Updated pool with new patio, deck, heater and salt system added, new shower in downstairs bathroom, and new theater projection system. This home is situated in a tranquil, sought-after neighborhood, yet offers easy access to top-rated Barrington schools, shopping, dining, and easy access to the 90. Whether you're looking for a family home or an entertainer's paradise, this South Barrington estate offers the best of both worlds. Don't miss this rare opportunity to own a piece of luxury in one of the most desirable locations.
Location
State IL
County Cook
Area Barrington Area
Rooms
Basement Full, Walkout
Interior
Interior Features Skylight(s), Bar-Wet, Hardwood Floors, First Floor Bedroom, In-Law Arrangement, First Floor Laundry, First Floor Full Bath, Walk-In Closet(s)
Heating Natural Gas, Forced Air, Sep Heating Systems - 2+, Indv Controls, Zoned
Cooling Central Air, Zoned
Fireplaces Number 4
Fireplaces Type Attached Fireplace Doors/Screen, Gas Log, Gas Starter
Equipment Humidifier, Water-Softener Owned, Security System, CO Detectors, Ceiling Fan(s), Sump Pump, Sprinkler-Lawn, Backup Sump Pump;
Fireplace Y
Appliance Microwave, Dishwasher, High End Refrigerator, Bar Fridge, Freezer, Washer, Dryer, Disposal, Trash Compactor, Stainless Steel Appliance(s), Wine Refrigerator, Cooktop, Built-In Oven, Water Softener Owned
Laundry Gas Dryer Hookup, In Unit, Sink
Exterior
Exterior Feature Balcony, Deck, Patio, In Ground Pool, Storms/Screens
Parking Features Attached
Garage Spaces 3.0
Community Features Park, Lake, Street Lights, Street Paved
Roof Type Asphalt
Building
Lot Description Fenced Yard, Landscaped, Wooded
Sewer Septic-Private
Water Private Well
New Construction false
Schools
Elementary Schools Barbara B Rose Elementary School
Middle Schools Barrington Middle School - Stati
High Schools Barrington High School
School District 220 , 220, 220
Others
HOA Fee Include Other
Ownership Fee Simple
Special Listing Condition None
Read Less Info
Want to know what your home might be worth? Contact us for a FREE valuation!

Our team is ready to help you sell your home for the highest possible price ASAP

© 2025 Listings courtesy of MRED as distributed by MLS GRID. All Rights Reserved.
Bought with Evan Napolitano • @properties Christie's International Real Estate
"My job is to find and attract mastery-based agents to the office, protect the culture, and make sure everyone is happy! "






