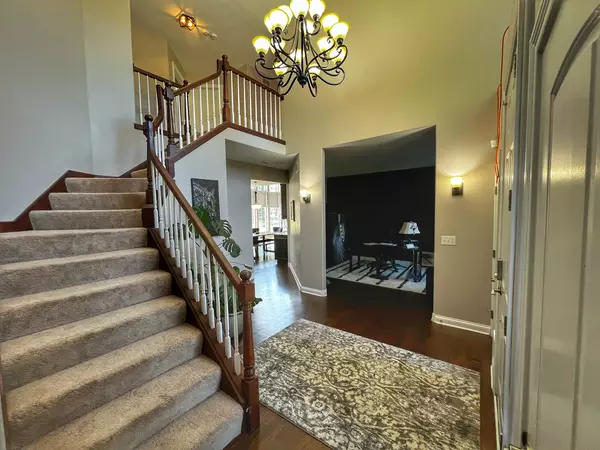$712,500
$749,000
4.9%For more information regarding the value of a property, please contact us for a free consultation.
6 Beds
5 Baths
3,824 SqFt
SOLD DATE : 11/15/2024
Key Details
Sold Price $712,500
Property Type Single Family Home
Sub Type Detached Single
Listing Status Sold
Purchase Type For Sale
Square Footage 3,824 sqft
Price per Sqft $186
Subdivision Westwoods
MLS Listing ID 12158183
Sold Date 11/15/24
Style Colonial
Bedrooms 6
Full Baths 5
HOA Fees $21/ann
Year Built 1996
Annual Tax Amount $15,770
Tax Year 2023
Lot Size 1.740 Acres
Lot Dimensions 271.06X274X144X188.58X390.95X175X28.68X202
Property Description
Welcome to Your Dream Home in West Woods Subdivision Discover unparalleled elegance and comfort in this magnificent 6-bedroom, 5-bathroom residence, perfectly nestled within the serene West Woods Subdivision. This stunning home masterfully combines modern amenities with the tranquil beauty of nature, offering a living experience like no other. Upon entering through the grand two-story foyer, you'll be immediately struck by the abundance of natural light and the soaring vaulted ceilings, creating a warm and inviting ambiance. The heart of the home is the expansive great room, where a breathtaking wall of windows frames the picturesque, nature-filled backyard. Here, remote control room-darkening blinds effortlessly transform the space into a private theater room, complete with a contemporary 2-story fireplace featuring rainbow crushed fire glass-ideal for cozy movie nights. The gourmet kitchen is a chef's dream, showcasing exquisite granite countertops, top-of-the-line stainless-steel appliances, and a convenient pot filler above the cooktop. The open floor plan ensures seamless interaction between the kitchen and the great room, making it perfect for everyday living and entertaining. Adjacent to the great room is a spacious home office bathed in natural light, and an elegant dining room designed for memorable gatherings with family and friends. The inviting primary suite is a true retreat, featuring a stunning stone entertainment wall with a TV and a sleek, intimate fireplace. The primary ensuite bath offers a luxurious jetted tub, a separate shower, and a bidet. Upstairs, you'll find a well-appointed laundry room with new cabinets and a stainless-steel sink. The lower level of the home boasts a beautifully finished basement with new vinyl flooring-ideal for entertaining-and an additional bedroom with a full bathroom. This home is equipped with modern upgrades, mature landscaping with perennial gardens, a sprinkler system, and an underground gas line for grilling. Recent enhancements include a new roof, new gutters, soffits, garage doors, and TREX decking. The 4-car heated garage provides ample space and convenience for your vehicles and storage needs. Experience the perfect blend of sophistication and nature in this exceptional home. Schedule your showing today and step into a lifestyle of luxury and comfort in the West Woods Subdivision. A quick close is possible!
Location
State IL
County Kane
Area Campton Hills / St. Charles
Rooms
Basement Full
Interior
Interior Features Vaulted/Cathedral Ceilings
Heating Natural Gas
Cooling Central Air
Fireplaces Number 2
Equipment Ceiling Fan(s)
Fireplace Y
Appliance Microwave, Dishwasher, Refrigerator
Exterior
Exterior Feature Deck, Patio
Parking Features Attached
Garage Spaces 4.0
Building
Lot Description Water View
Sewer Septic-Private
Water Private Well
New Construction false
Schools
Elementary Schools Wasco Elementary School
Middle Schools Thompson Middle School
High Schools St Charles North High School
School District 303 , 303, 303
Others
HOA Fee Include Other
Ownership Fee Simple w/ HO Assn.
Special Listing Condition None
Read Less Info
Want to know what your home might be worth? Contact us for a FREE valuation!

Our team is ready to help you sell your home for the highest possible price ASAP

© 2025 Listings courtesy of MRED as distributed by MLS GRID. All Rights Reserved.
Bought with Carrie Paves • HomeSmart Connect LLC
"My job is to find and attract mastery-based agents to the office, protect the culture, and make sure everyone is happy! "






