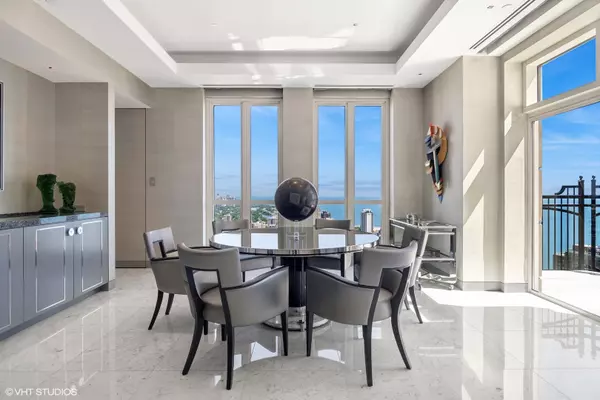$2,950,000
$2,999,999
1.7%For more information regarding the value of a property, please contact us for a free consultation.
2 Beds
3.5 Baths
3,943 SqFt
SOLD DATE : 11/18/2024
Key Details
Sold Price $2,950,000
Property Type Condo
Sub Type Condo
Listing Status Sold
Purchase Type For Sale
Square Footage 3,943 sqft
Price per Sqft $748
MLS Listing ID 12091094
Sold Date 11/18/24
Bedrooms 2
Full Baths 3
Half Baths 1
HOA Fees $5,010/mo
Rental Info Yes
Year Built 2009
Annual Tax Amount $101,370
Tax Year 2022
Property Description
Live the dream in this exquisite fabulously designed two bedroom plus den residence on the 50th floor of the Waldorf Astoria with the most incredible lake and city views seen through the floor to ceiling windows. Highly curated with the finest touches by reknown SemelSnow Interior Design, this home represents one of Chicago's most desirable luxury residences. Polished marble flooring, 10+ foot ceilings, automated window shades, surround sound, and a Lutron Homework Lighting System integrated through a Control 4 System throughout. The dramatic entry foyer welcomes you home and provides the perfect setting for your art to be displayed. Thoughtfully redesigned, the floorplan is unique to the building. The expansive open living space features Phillip Jeffries wall cover and is large enough to accommodate two generous seating areas and dining areas. Custom cabinetry, a sleek wet bar and a large north-east facing terrace provide the ideal space to entertain many or a few. The state of the art kitchen can accommodate any cook or caterer's needs with expansive granite counters, lustrous custom cabinetry and top of the line stainless steel appliances. A built-in desk,10 foot granite island with breakfast bar with room for plenty of seating. Kitchen also has table space with windows offering fabulous lake views. Custom artistic pocket doors just off the kitchen can close off a cozy den/office to make it into a third bedroom. A full bath adjacent to the den could make it an ensuite third bedroom. Walk down the gallery wall to the gorgeous primary suite which offers northwest facing views of the lake and city, a gracious seating area, automated shades and a terrace to enjoy. The luxurious ensuite bathroom has heated floors, faux finished walls, steam shower, private commode, expansive granite counters, custom lighted mirrored vanity and room for a chaise to look out at the breath-taking views. Custom artistic French doors open into the primary suite dressing room with its room-sized closet, large center island dresser with marble countertop, keyed drawers, a safe and incredible views through the floor to ceiling windows. Down the hall find the second bedroom which was expanded when the floorplan was reconfigured and now features an exquisite bath that rivals most primary baths with an oversized steam shower, custom cabinetry and a luxurious granite vanity. Bedroom has gorgeous lake views as well. A stunning powder room, 3rd full bath, and a laundry room complete this special home. Residents have full access to all hotel services and facilities including the 1,400 square foot spa, fitness center, indoor heated pool, concierge, restaurants and in-room dining. Two indoor heated valet garage parking spaces and extra storage lockers included in the price. Picture yourself enjoying the indoor and outdoor views and amenities of this magnificent home!
Location
State IL
County Cook
Area Chi - Near North Side
Rooms
Basement None
Interior
Interior Features Bar-Wet, Elevator, Heated Floors, Laundry Hook-Up in Unit, Storage, Built-in Features, Walk-In Closet(s), Ceiling - 10 Foot, Open Floorplan, Special Millwork, Doorman, Drapes/Blinds, Granite Counters, Health Facilities, Lobby, Restaurant, Separate Dining Room, Pantry
Heating Natural Gas, Forced Air
Cooling Central Air, Zoned
Equipment TV-Cable
Fireplace N
Appliance Double Oven, Microwave, Dishwasher, High End Refrigerator, Washer, Dryer, Disposal, Stainless Steel Appliance(s), Cooktop, Built-In Oven, Range Hood, Electric Cooktop, Electric Oven, Wall Oven
Laundry In Unit, Sink
Exterior
Exterior Feature Balcony, End Unit, Cable Access
Parking Features Attached
Garage Spaces 2.0
Amenities Available Bike Room/Bike Trails, Door Person, Elevator(s), Exercise Room, Storage, Health Club, On Site Manager/Engineer, Sundeck, Indoor Pool, Receiving Room, Restaurant, Security Door Lock(s), Service Elevator(s), Steam Room, Valet/Cleaner, Spa/Hot Tub, Business Center, Private Indoor Pool, Security
Building
Lot Description Common Grounds
Story 59
Sewer Public Sewer
Water Lake Michigan
New Construction false
Schools
Elementary Schools Ogden Elementary
Middle Schools Ogden Elementary
High Schools Wells Community Academy Senior H
School District 299 , 299, 299
Others
HOA Fee Include Heat,Air Conditioning,Water,Gas,Parking,Insurance,Security,Doorman,Exercise Facilities,Pool,Exterior Maintenance,Scavenger,Snow Removal
Ownership Fee Simple
Special Listing Condition List Broker Must Accompany
Pets Allowed Cats OK, Dogs OK
Read Less Info
Want to know what your home might be worth? Contact us for a FREE valuation!

Our team is ready to help you sell your home for the highest possible price ASAP

© 2025 Listings courtesy of MRED as distributed by MLS GRID. All Rights Reserved.
Bought with Susan Miner • Premier Relocation, Inc.
"My job is to find and attract mastery-based agents to the office, protect the culture, and make sure everyone is happy! "






