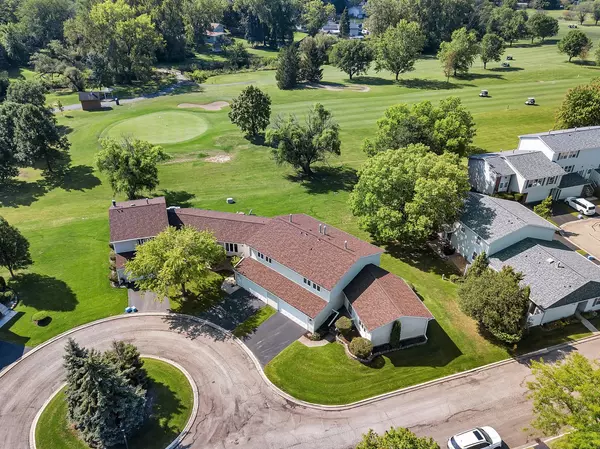$315,000
$310,000
1.6%For more information regarding the value of a property, please contact us for a free consultation.
3 Beds
2.5 Baths
1,790 SqFt
SOLD DATE : 11/20/2024
Key Details
Sold Price $315,000
Property Type Townhouse
Sub Type Townhouse-TriLevel
Listing Status Sold
Purchase Type For Sale
Square Footage 1,790 sqft
Price per Sqft $175
Subdivision Clusters
MLS Listing ID 12160094
Sold Date 11/20/24
Bedrooms 3
Full Baths 2
Half Baths 1
HOA Fees $175/mo
Rental Info Yes
Year Built 1977
Annual Tax Amount $7,217
Tax Year 2023
Lot Dimensions 13X13X75X33X33X75
Property Description
Discover this exquisite tri-level townhome in The Clusters of Bolingbrook with stunning panoramic views of the Boughton Ridge Golf Course's greens and fairways! Located on a cul-de-sac for extra privacy! The soaring cathedral ceilings in the great room create an open, airy atmosphere, complemented by a formal dining area. The kitchen features elegant 42" hickory cabinets, additional eat in space with direct access to a concrete patio offering scenic views, and laminate floor throughout on the main level. A few steps upstairs the spacious primary suite includes a newly updated private bath (new vanity, paint, flooring, toilet) and a large walk in closet, while bedrooms 2 and 3 offer more golf course views. The hall bath has also been updated in today's trends (new vanity, flooring, fixtures & reglazed tile/tub). There is nothing to do but move in! Be sure to enjoy this community's clubhouse, pool and maintenance free living. This home shows like a model and is sure to impress. Conveniently located with quick access to I-355 and I-55, Bolingbrook Promenade, shopping and dining! Schedule your tour today!
Location
State IL
County Will
Area Bolingbrook
Rooms
Basement None
Interior
Interior Features Vaulted/Cathedral Ceilings, Wood Laminate Floors, Laundry Hook-Up in Unit, Walk-In Closet(s), Open Floorplan
Heating Natural Gas, Forced Air
Cooling Central Air
Fireplaces Number 1
Fireplaces Type Gas Log, Gas Starter
Equipment Ceiling Fan(s)
Fireplace Y
Appliance Range, Microwave, Dishwasher, Refrigerator, Washer, Dryer
Exterior
Exterior Feature Patio
Parking Features Attached
Garage Spaces 2.0
Amenities Available Pool, Clubhouse
Roof Type Asphalt
Building
Lot Description Cul-De-Sac, Backs to Open Grnd
Story 3
Sewer Public Sewer
Water Public
New Construction false
Schools
Elementary Schools Jonas E Salk Elementary School
Middle Schools Hubert H Humphrey Middle School
High Schools Bolingbrook High School
School District 365U , 365U, 365U
Others
HOA Fee Include Clubhouse,Pool,Exterior Maintenance,Lawn Care,Snow Removal
Ownership Fee Simple w/ HO Assn.
Special Listing Condition None
Pets Allowed Cats OK, Dogs OK
Read Less Info
Want to know what your home might be worth? Contact us for a FREE valuation!

Our team is ready to help you sell your home for the highest possible price ASAP

© 2025 Listings courtesy of MRED as distributed by MLS GRID. All Rights Reserved.
Bought with Paul Massura • Compass
"My job is to find and attract mastery-based agents to the office, protect the culture, and make sure everyone is happy! "






