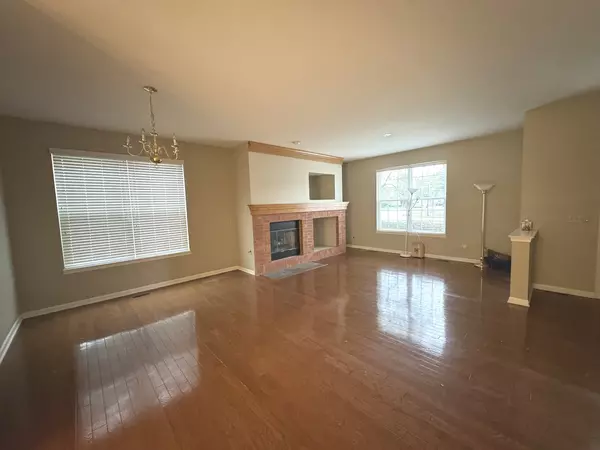$285,000
$295,000
3.4%For more information regarding the value of a property, please contact us for a free consultation.
2 Beds
2 Baths
1,618 SqFt
SOLD DATE : 11/15/2024
Key Details
Sold Price $285,000
Property Type Single Family Home
Sub Type Detached Single
Listing Status Sold
Purchase Type For Sale
Square Footage 1,618 sqft
Price per Sqft $176
Subdivision Grand Haven
MLS Listing ID 12102272
Sold Date 11/15/24
Style Ranch
Bedrooms 2
Full Baths 2
HOA Fees $301/mo
Year Built 2002
Annual Tax Amount $7,464
Tax Year 2022
Lot Dimensions 87X110X87X110
Property Description
Home sweet home!!!! Welcome to the highly sought after Grand Haven 55+ community. This gated community offers stunning mature landscape, two pools (indoor and outdoor), tennis courts & clubhouse with activity rooms & activities coordinator. Enjoy this STAIR-FREE charming 2 bedroom, 2 bath with office, maintenance free HOME that will impress even the pickiest buyer!!Home just got a new 50 year roof!!! As you step inside, you'll be greeted by an open & airy living space featuring 10-foot ceilings and hardwood floors. It even has some tub lighting. The generous ceiling height adds to the sense of spaciousness & allows ample natural light to fill the rooms. Neutral grey tones on the walls create a soothing atmosphere with gas logged fireplace for cozying up to. The open dining room/living room layout leads into the well-equipped kitchen with all appliances, fridge is brand new, ample counter space, & plenty of cabinets and a pantry. This kitchen truly combines functionality & style with large table area in front of sliding doors to out door large patio 20x10 with over hang roof. This unique setting provides a peaceful & picturesque backdrop, creating a sense of tranquility & ultimate privacy. Imagine enjoying your morning coffee or hosting gatherings on the patio. Back inside, the primary suite does not disappoint with brand new carpet. This private oasis boasts a generously sized walk-in closet and an ensuite bathroom featuring dual sinks , shower and whirlpool tub. There is a nice sized additional bedroom has brand new carpet, that can serve as a guest room. Plus there is an office, or hobby space, depending on your needs which has brand new carpet. An additional full bathroom is available for guests. This home has everything you could possibly want. You're sure to enjoy the diverse activities & recreation facilities offered at GRAND HAVEN. Don't miss the Main clubhouse with resort style activities including clubs and activities for a diverse set of interests. Some of the many amenities include the main gathering room with fireplace, library/business room, billiard room, fitness room, arts & crafts room, ballroom, bocce courts, tennis courts, pickle ball, horseshoes, small putting green, outdoor pool, indoor pool and hot tub, hair salon, cafe, stocked fishing ponds, walking trails throughout the property and so much more. Conveniently located to golf courses, restaurants, shopping and expressway.
Location
State IL
County Will
Area Romeoville
Rooms
Basement None
Interior
Interior Features Hardwood Floors, Solar Tubes/Light Tubes, First Floor Bedroom, First Floor Laundry, First Floor Full Bath, Walk-In Closet(s), Ceiling - 10 Foot, Open Floorplan, Some Carpeting, Some Wood Floors, Drapes/Blinds, Some Insulated Wndws, Some Storm Doors, Some Wall-To-Wall Cp, Pantry
Heating Natural Gas, Forced Air
Cooling Central Air
Fireplaces Number 1
Fireplaces Type Gas Log, Gas Starter
Equipment Water-Softener Owned, TV-Cable, CO Detectors, Ceiling Fan(s)
Fireplace Y
Appliance Range, Microwave, Dishwasher, Refrigerator, Washer, Dryer, Water Softener Owned
Laundry Gas Dryer Hookup, In Unit
Exterior
Exterior Feature Patio
Parking Features Attached
Garage Spaces 2.0
Community Features Clubhouse, Park, Pool, Tennis Court(s), Lake, Water Rights, Curbs, Gated, Sidewalks, Street Lights, Street Paved
Roof Type Asphalt
Building
Lot Description Corner Lot, Landscaped, Sidewalks, Streetlights
Sewer Public Sewer
Water Public
New Construction false
Schools
Elementary Schools Richland Elementary School
Middle Schools Richland Elementary School
High Schools Lockport Township High School
School District 88A , 88A, 205
Others
HOA Fee Include Clubhouse,Exercise Facilities,Pool,Lawn Care,Snow Removal,Lake Rights
Ownership Fee Simple w/ HO Assn.
Special Listing Condition None
Read Less Info
Want to know what your home might be worth? Contact us for a FREE valuation!

Our team is ready to help you sell your home for the highest possible price ASAP

© 2025 Listings courtesy of MRED as distributed by MLS GRID. All Rights Reserved.
Bought with Brent Wilk • Wilk Real Estate
"My job is to find and attract mastery-based agents to the office, protect the culture, and make sure everyone is happy! "






