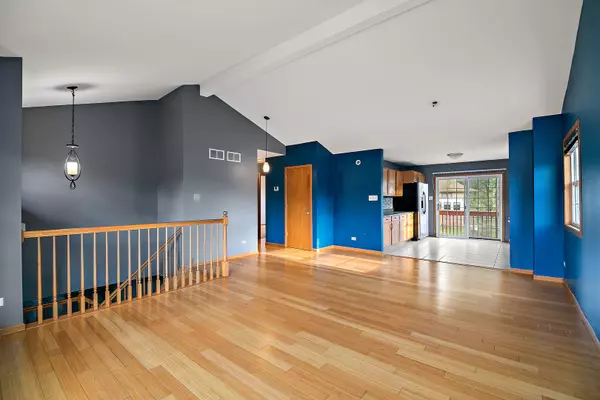$260,000
$284,900
8.7%For more information regarding the value of a property, please contact us for a free consultation.
4 Beds
2 Baths
1,914 SqFt
SOLD DATE : 11/22/2024
Key Details
Sold Price $260,000
Property Type Single Family Home
Sub Type Detached Single
Listing Status Sold
Purchase Type For Sale
Square Footage 1,914 sqft
Price per Sqft $135
Subdivision Valleywood
MLS Listing ID 12120419
Sold Date 11/22/24
Style Bi-Level
Bedrooms 4
Full Baths 2
Year Built 1993
Annual Tax Amount $6,987
Tax Year 2022
Lot Dimensions 10X43X119X78X151
Property Description
Discover abundant updated space inside and ample room to roam outside in this charming 4-bedroom, 2-bathroom home on an oversized lot. Step into the open-concept great room featuring a vaulted ceiling, bamboo flooring, and plenty of natural light, providing an inviting space for both living and dining. The stylish kitchen boasts stainless steel appliances, a beautifully tiled floor, a stunning stone backsplash, and sliding doors that lead to a balcony. The main level offers three well-appointed bedrooms, while the lower level houses a fourth bedroom. All bedrooms and the lower-level area feature new carpeting for added comfort. The ceramic baths include modern updates, with one featuring a sink and a granite vanity top. Spread out in the spacious family room with bamboo flooring, and enjoy the convenience of the large laundry room with sliding doors leading to the rear patio. The attached 21/2 car garage ensures protection from the elements. The fabulous fenced backyard is perfect for outdoor enjoyment, complete with a patio, deck, shed, and ample lawn space. Relax on the front deck, offering a peaceful retreat. Nestled in the desirable, quiet Valleywood subdivision, this home is a perfect blend of comfort and style.
Location
State IL
County Will
Area Steger
Rooms
Basement None
Interior
Interior Features Vaulted/Cathedral Ceilings, Hardwood Floors
Heating Natural Gas, Forced Air
Cooling Central Air
Equipment TV-Cable
Fireplace N
Appliance Range, Microwave, Dishwasher, Stainless Steel Appliance(s)
Exterior
Exterior Feature Deck, Patio, Storms/Screens
Parking Features Attached
Garage Spaces 2.5
Community Features Curbs, Sidewalks, Street Lights, Street Paved
Roof Type Asphalt
Building
Lot Description Fenced Yard
Sewer Public Sewer
Water Public
New Construction false
Schools
School District 194 , 194, 206
Others
HOA Fee Include None
Ownership Fee Simple
Special Listing Condition None
Read Less Info
Want to know what your home might be worth? Contact us for a FREE valuation!

Our team is ready to help you sell your home for the highest possible price ASAP

© 2025 Listings courtesy of MRED as distributed by MLS GRID. All Rights Reserved.
Bought with Justin Krueger • Village Realty, Inc.
"My job is to find and attract mastery-based agents to the office, protect the culture, and make sure everyone is happy! "






