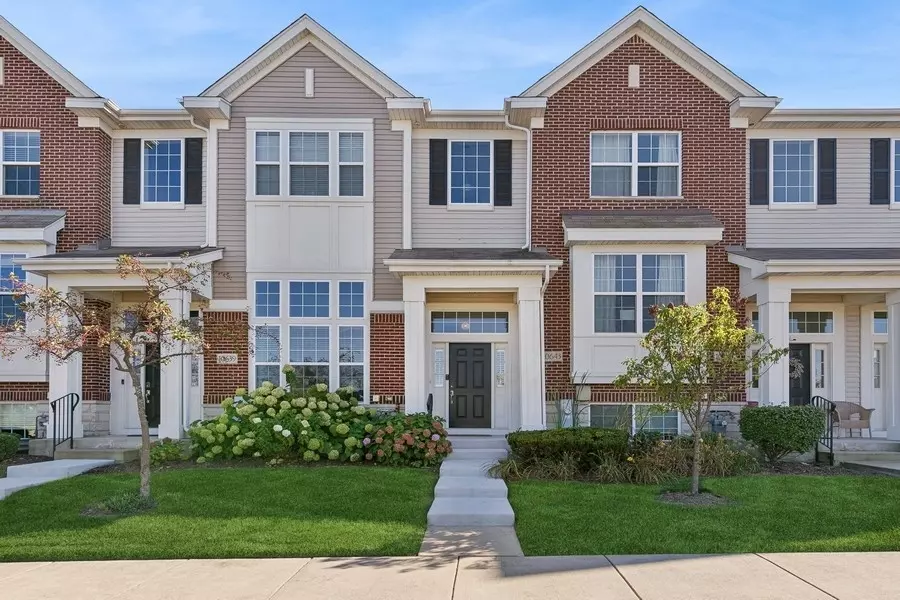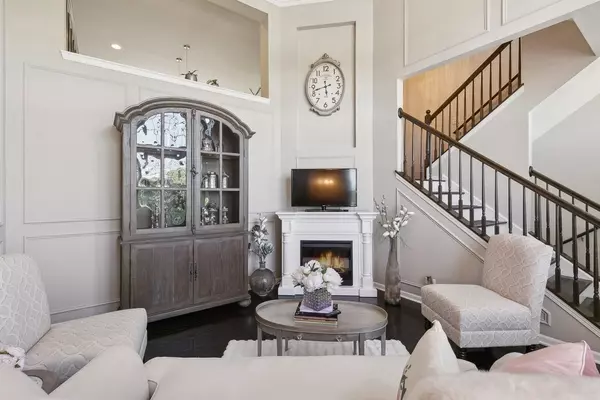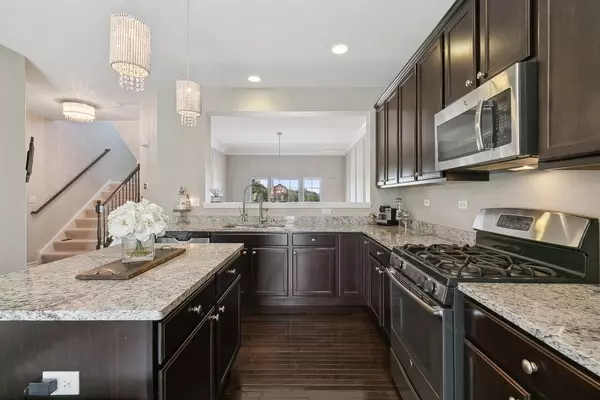$345,000
$350,000
1.4%For more information regarding the value of a property, please contact us for a free consultation.
2 Beds
2.5 Baths
1,624 SqFt
SOLD DATE : 11/25/2024
Key Details
Sold Price $345,000
Property Type Townhouse
Sub Type T3-Townhouse 3+ Stories
Listing Status Sold
Purchase Type For Sale
Square Footage 1,624 sqft
Price per Sqft $212
Subdivision Sheffield Square
MLS Listing ID 12197189
Sold Date 11/25/24
Bedrooms 2
Full Baths 2
Half Baths 1
HOA Fees $268/mo
Year Built 2015
Annual Tax Amount $6,427
Tax Year 2023
Lot Dimensions 26X69
Property Description
This stunning 2-bedroom, 2.5-bathroom townhome offers sophisticated design and modern comforts in a highly desirable community. Step into the grand 2-story foyer and be greeted by a bright, open floor plan enhanced by loads of natural light. The expansive 2-story Family Room features vaulted ceilings, hardwood flooring, and exquisite custom moldings. The heart of the home is the beautifully appointed kitchen, complete with double-stacked cabinets, a large center island, granite countertops, and stainless-steel appliances. Additional highlights include a large pantry with custom organizer and a separate eat-in area. Just off the kitchen you'll find a Laundry Room with side-by-side washer/dryer with custom cabinets corresponding to the kitchen. The first floor also features an elegant powder room and private patio/balcony. Upstairs, the master suite offers a spacious walk-in closet with custom closet organizer, and an en-suite bath with dual vanities, and glass shower. The generously sized second bedroom also features an en-suite bath with tub, and walk-in closet with custom closet organizer. The attached garage is fully finished with drywall, elegant trim, a sleek epoxy-coated floor and dedicated EV charging line, offering a clean, polished look with added durability-perfect for both parking and additional storage. Additional features of this property include a Nest thermostat, sophisticated custom crown and wall moldings, upgraded lighting fixtures, stylish custom blinds and plantation shutters, and abundant storage space in the crawlspace and closets. Located just 25 miles southwest of Chicago, this move-in-ready home is close to bike paths, parks, Centennial Park Aquatic Center, and Lake Sedgwick. Incredible opportunity to enjoy maintenance free living in a private setting in the heart of Orland Park with easy access to the Metra, retail establishments, restaurants and award-winning schools. With a few years remaining on the transferable structural warranty, this townhome is perfect for a comfortable and active lifestyle!
Location
State IL
County Cook
Area Orland Park
Rooms
Basement None
Interior
Interior Features Vaulted/Cathedral Ceilings, Hardwood Floors, Laundry Hook-Up in Unit, Walk-In Closet(s), Drapes/Blinds, Granite Counters, Pantry
Heating Natural Gas, Forced Air
Cooling Central Air
Fireplace N
Appliance Range, Microwave, Dishwasher, Refrigerator, Washer, Dryer
Laundry Gas Dryer Hookup, In Unit
Exterior
Exterior Feature Balcony, Storms/Screens
Parking Features Attached
Garage Spaces 2.0
Roof Type Asphalt
Building
Story 3
Sewer Public Sewer, Sewer-Storm
Water Lake Michigan, Public
New Construction false
Schools
School District 135 , 135, 230
Others
HOA Fee Include Exterior Maintenance,Lawn Care,Snow Removal
Ownership Fee Simple w/ HO Assn.
Special Listing Condition None
Pets Allowed Cats OK, Dogs OK
Read Less Info
Want to know what your home might be worth? Contact us for a FREE valuation!

Our team is ready to help you sell your home for the highest possible price ASAP

© 2025 Listings courtesy of MRED as distributed by MLS GRID. All Rights Reserved.
Bought with Jovana Brenner • Avenue 1 Realty Group
"My job is to find and attract mastery-based agents to the office, protect the culture, and make sure everyone is happy! "






